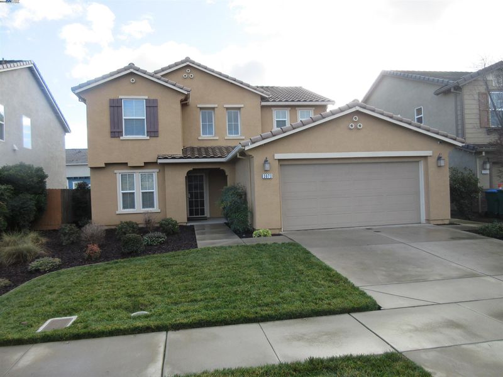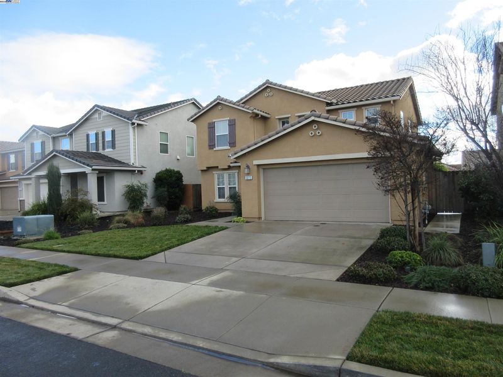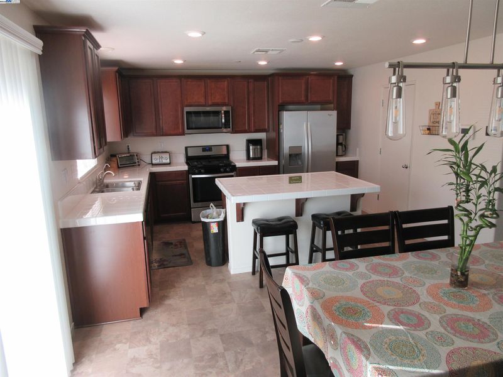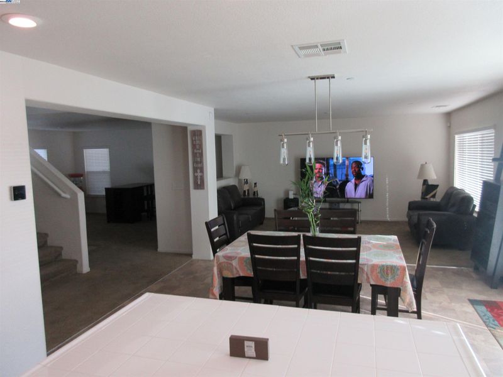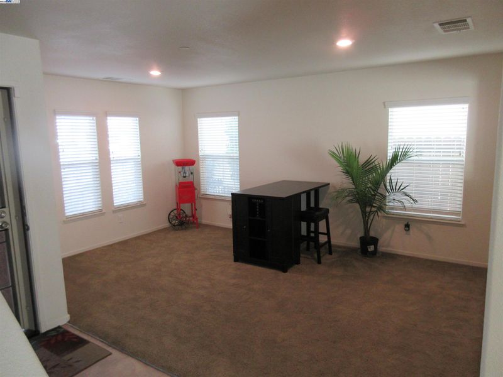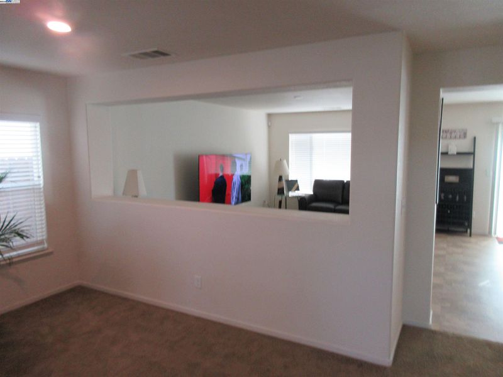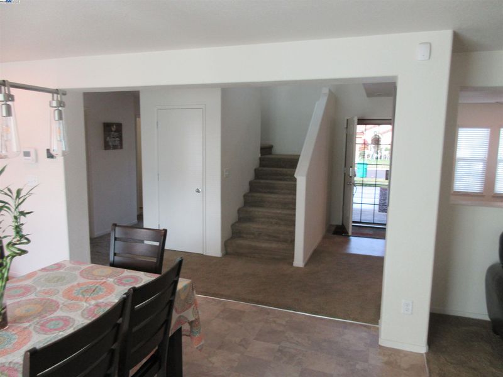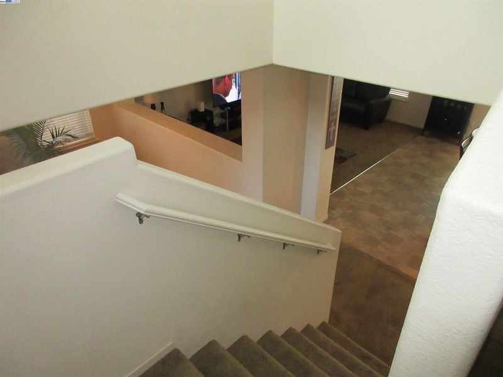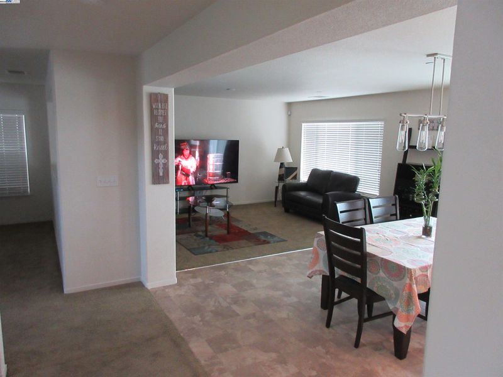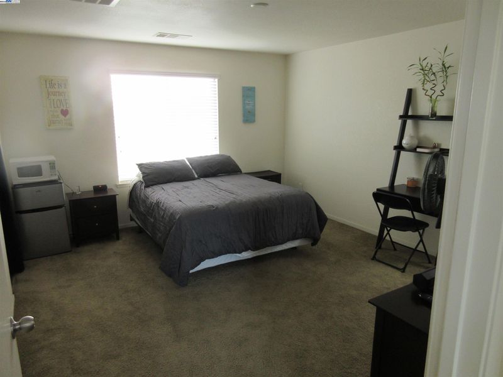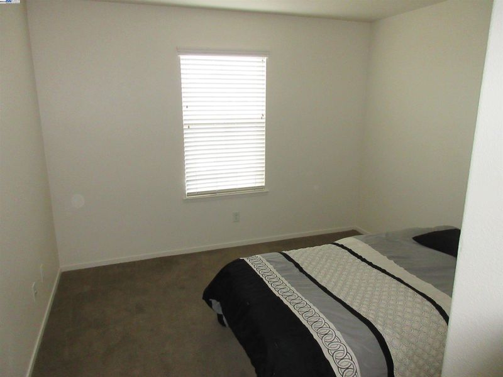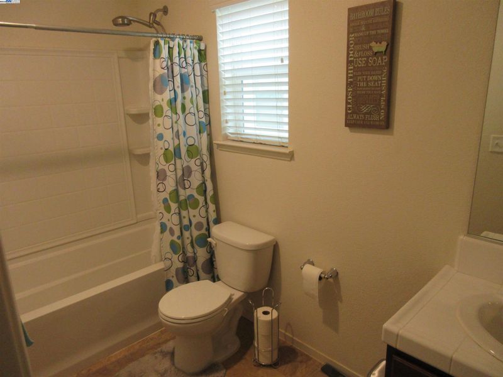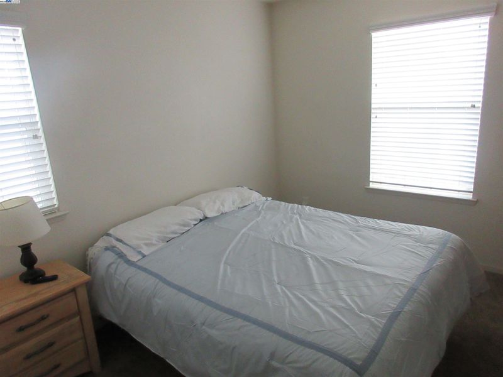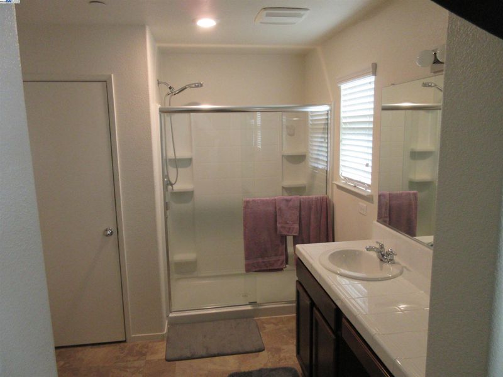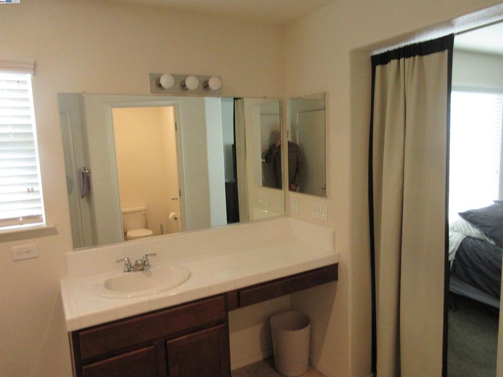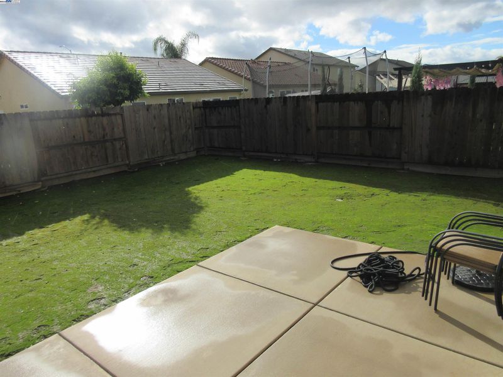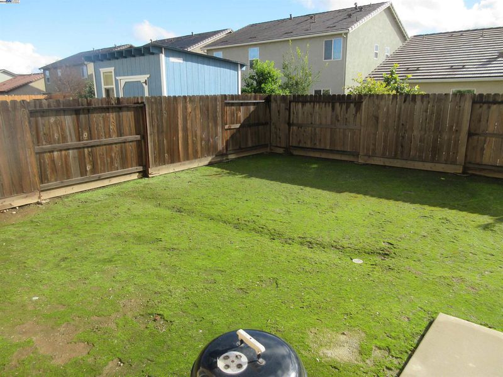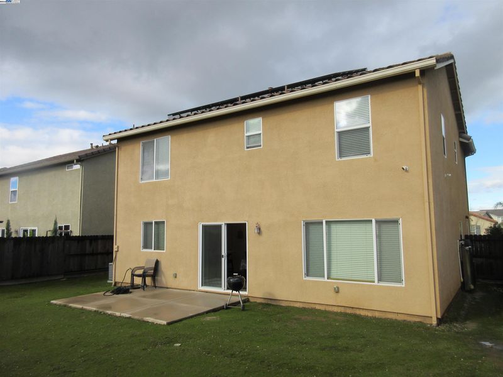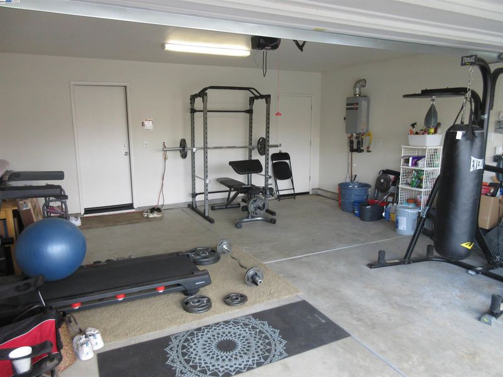
$490,000
2,053
SQ FT
$239
SQ/FT
3870 Trieste Cir
@ Marchesotti Way - None, Stockton
- 4 Bed
- 2.5 (2/1) Bath
- 2 Park
- 2,053 sqft
- Stockton
-

Welcome to this beautiful home featuring 4 bedrooms and 2.5 bathrooms. As you enter, you'll be greeted by a spacious formal living room filled with natural light. The open-concept first floor is perfect for entertaining, with a seamless flow between the living and dining areas, plus a convenient laundry room and powder room. The kitchen boasts recessed lighting, stainless steel appliances, ample counter space, and an island that opens up to the family room. Outside, enjoy a large poolside backyard with a patio area ready for your personal touch. The home is powered by free and clear owned solar panels. Located in a well-established neighborhood, with shopping and freeway access just under 2 miles away, this is the perfect place to call home.
- Current Status
- New
- Original Price
- $490,000
- List Price
- $490,000
- On Market Date
- Jul 15, 2025
- Property Type
- Detached
- D/N/S
- None
- Zip Code
- 95205
- MLS ID
- 41104786
- APN
- 117500410000
- Year Built
- 2017
- Stories in Building
- 2
- Possession
- Close Of Escrow
- Data Source
- MAXEBRDI
- Origin MLS System
- BAY EAST
Harrison Elementary School
Public K-8 Elementary
Students: 679 Distance: 0.5mi
Peyton Elementary & Middle Schools
Public K-8 Elementary
Students: 900 Distance: 0.8mi
Rio Calaveras Elementary School
Public K-8 Elementary
Students: 937 Distance: 0.9mi
Sierra Christian School
Private K-8 Elementary, Religious, Coed
Students: 105 Distance: 1.0mi
Aspire Langston Hughes Academy
Charter 6-12 Secondary
Students: 756 Distance: 1.0mi
Aspire Port City Academy
Charter K-5
Students: 407 Distance: 1.0mi
- Bed
- 4
- Bath
- 2.5 (2/1)
- Parking
- 2
- Garage, Enclosed, Garage Door Opener
- SQ FT
- 2,053
- SQ FT Source
- Public Records
- Lot SQ FT
- 5,000.0
- Lot Acres
- 0.12 Acres
- Pool Info
- None
- Kitchen
- Dishwasher, Gas Range, Microwave, Refrigerator, Water Filter System, Tile Counters, Disposal, Gas Range/Cooktop, Kitchen Island, Pantry
- Cooling
- Central Air
- Disclosures
- Nat Hazard Disclosure
- Entry Level
- Exterior Details
- Back Yard, Front Yard, Side Yard, Sprinklers Front, No Yard, Entry Gate
- Flooring
- Vinyl, Carpet
- Foundation
- Fire Place
- None
- Heating
- Forced Air
- Laundry
- 220 Volt Outlet, Gas Dryer Hookup
- Main Level
- Main Entry
- Possession
- Close Of Escrow
- Architectural Style
- Traditional
- Construction Status
- Existing
- Additional Miscellaneous Features
- Back Yard, Front Yard, Side Yard, Sprinklers Front, No Yard, Entry Gate
- Location
- Level
- Roof
- Tile
- Water and Sewer
- Public
- Fee
- Unavailable
MLS and other Information regarding properties for sale as shown in Theo have been obtained from various sources such as sellers, public records, agents and other third parties. This information may relate to the condition of the property, permitted or unpermitted uses, zoning, square footage, lot size/acreage or other matters affecting value or desirability. Unless otherwise indicated in writing, neither brokers, agents nor Theo have verified, or will verify, such information. If any such information is important to buyer in determining whether to buy, the price to pay or intended use of the property, buyer is urged to conduct their own investigation with qualified professionals, satisfy themselves with respect to that information, and to rely solely on the results of that investigation.
School data provided by GreatSchools. School service boundaries are intended to be used as reference only. To verify enrollment eligibility for a property, contact the school directly.
