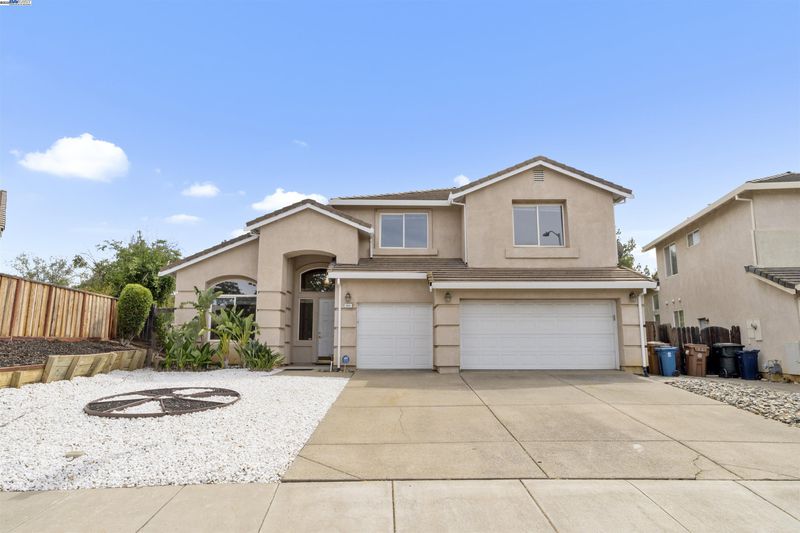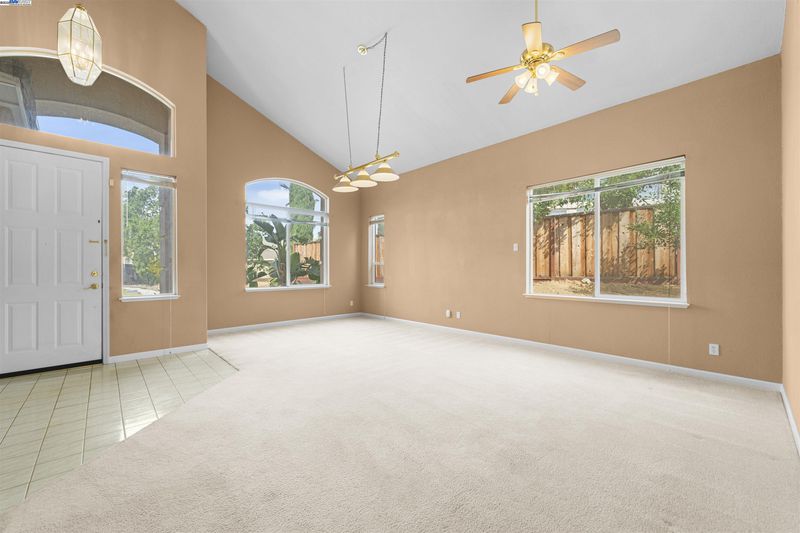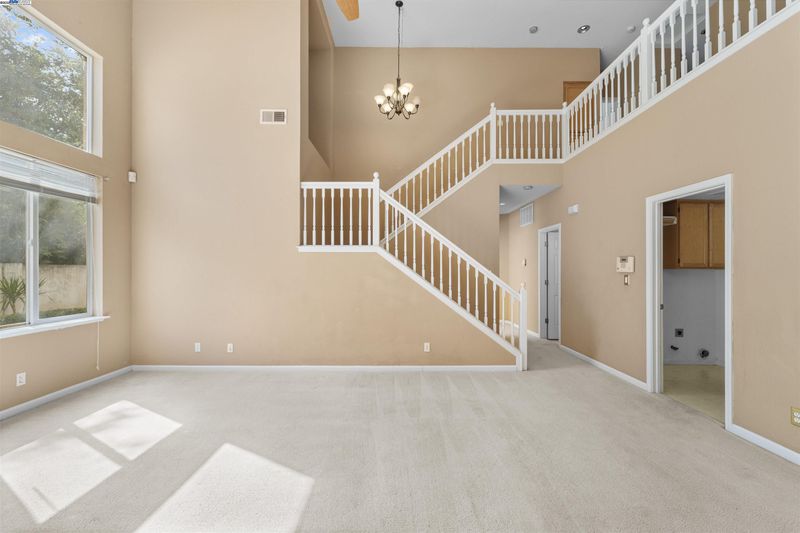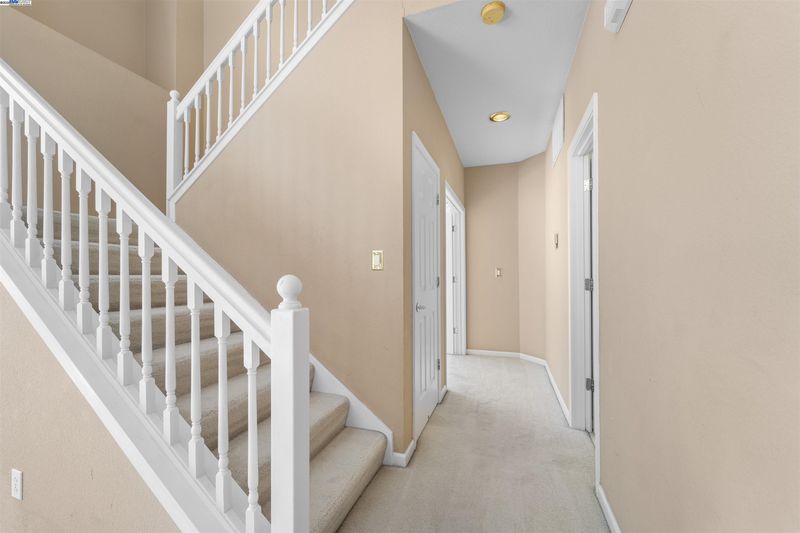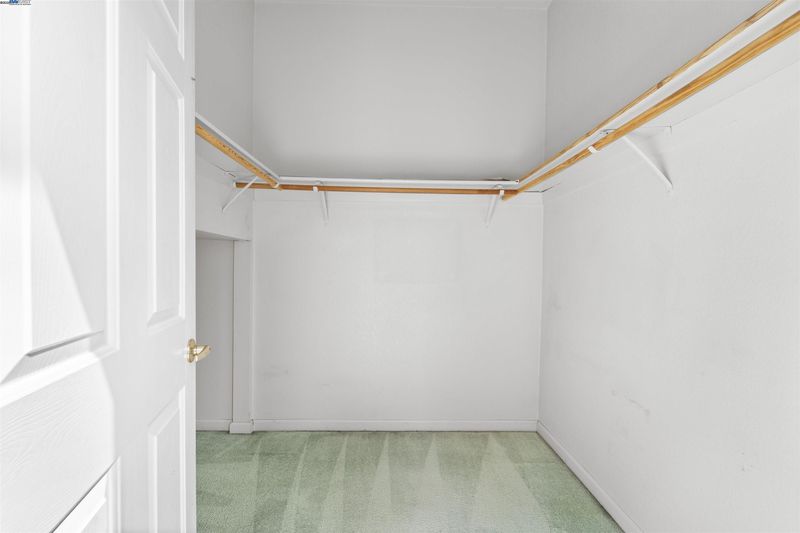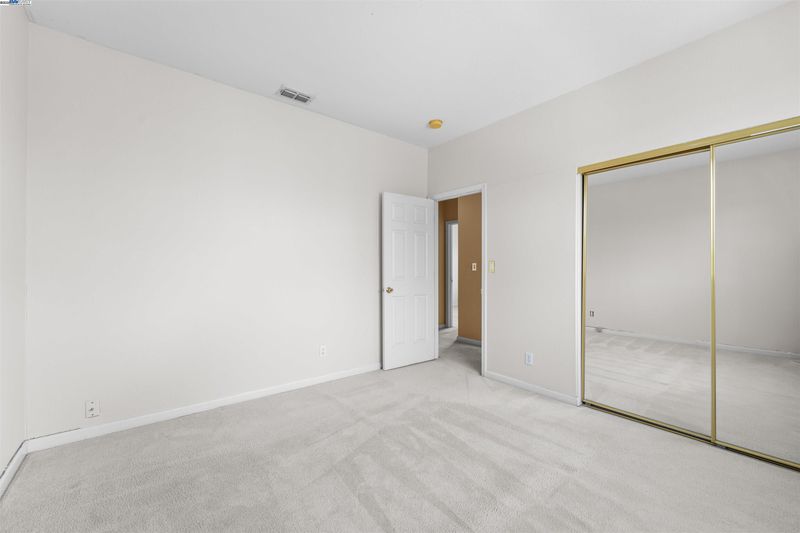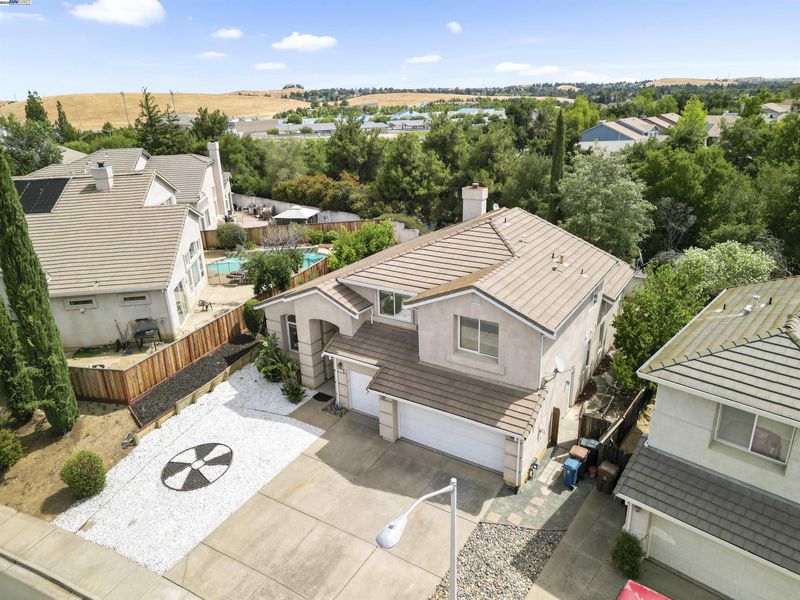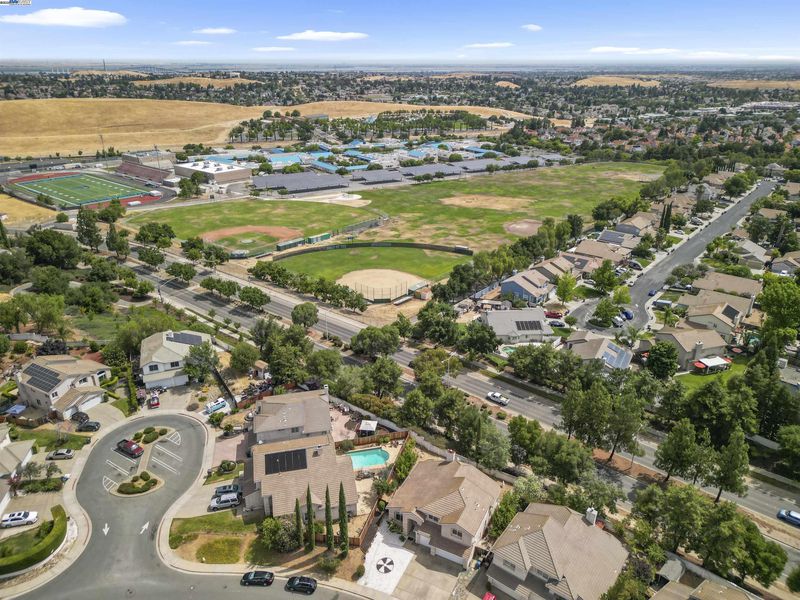
$629,000
2,398
SQ FT
$262
SQ/FT
2601 Forty Niner Way
@ Prewett Ranch Dr - Prewitt Ranch, Antioch
- 4 Bed
- 2.5 (2/1) Bath
- 3 Park
- 2,398 sqft
- Antioch
-

Welcome to 2601 Forty Niner Way – A Spacious Gem in Prewett Ranch! This expansive 4-bedroom, 2.5-bath home offers 2,398 square feet of comfortable living space, perfect for those seeking room to grow and entertain. Step inside to soaring ceilings that create a bright and airy atmosphere, complemented by a formal dining room ideal for hosting gatherings and special occasions. The desirable layout includes a sought-after primary suite on the main floor, providing privacy and convenience. Upstairs, you'll find additional generously sized bedrooms and a versatile floor plan with endless potential. Located in a convenient Antioch neighborhood near shops, restaurants, and the new Costco, this home blends comfort, space, and location. Whether you're looking to settle in or personalize it to your taste, 2601 Forty Niner Way is full of promise. Don't miss this opportunity to own a standout home with great bones in a thriving community!
- Current Status
- New
- Original Price
- $629,000
- List Price
- $629,000
- On Market Date
- Jul 6, 2025
- Property Type
- Detached
- D/N/S
- Prewitt Ranch
- Zip Code
- 94531
- MLS ID
- 41103761
- APN
- 0552500134
- Year Built
- 1995
- Stories in Building
- 2
- Possession
- Close Of Escrow
- Data Source
- MAXEBRDI
- Origin MLS System
- BAY EAST
Deer Valley High School
Public 9-12 Secondary
Students: 1986 Distance: 0.4mi
Diablo Vista Elementary School
Public K-5 Elementary
Students: 483 Distance: 0.5mi
Hilltop Christian
Private K-8 Combined Elementary And Secondary, Religious, Coed
Students: 102 Distance: 0.7mi
Lone Tree Elementary School
Public K-5 Elementary
Students: 588 Distance: 0.7mi
Jack London Elementary School
Public K-6 Elementary
Students: 507 Distance: 0.9mi
Dozier-Libbey Medical High School
Public 9-12 Alternative
Students: 713 Distance: 1.0mi
- Bed
- 4
- Bath
- 2.5 (2/1)
- Parking
- 3
- Attached, Garage Door Opener
- SQ FT
- 2,398
- SQ FT Source
- Public Records
- Lot SQ FT
- 7,182.0
- Lot Acres
- 0.17 Acres
- Pool Info
- None
- Kitchen
- Dishwasher, Gas Range, Microwave, Refrigerator, Gas Water Heater, Tile Counters, Disposal, Gas Range/Cooktop, Kitchen Island
- Cooling
- Ceiling Fan(s), Central Air
- Disclosures
- Nat Hazard Disclosure, Other - Call/See Agent
- Entry Level
- Exterior Details
- Back Yard, Front Yard, Side Yard
- Flooring
- Laminate, Carpet
- Foundation
- Fire Place
- Brick, Wood Burning
- Heating
- Forced Air
- Laundry
- Hookups Only
- Main Level
- Primary Bedrm Suite - 1, Main Entry
- Possession
- Close Of Escrow
- Architectural Style
- Traditional
- Construction Status
- Existing
- Additional Miscellaneous Features
- Back Yard, Front Yard, Side Yard
- Location
- Premium Lot, Rectangular Lot, Landscaped
- Roof
- Tile
- Fee
- Unavailable
MLS and other Information regarding properties for sale as shown in Theo have been obtained from various sources such as sellers, public records, agents and other third parties. This information may relate to the condition of the property, permitted or unpermitted uses, zoning, square footage, lot size/acreage or other matters affecting value or desirability. Unless otherwise indicated in writing, neither brokers, agents nor Theo have verified, or will verify, such information. If any such information is important to buyer in determining whether to buy, the price to pay or intended use of the property, buyer is urged to conduct their own investigation with qualified professionals, satisfy themselves with respect to that information, and to rely solely on the results of that investigation.
School data provided by GreatSchools. School service boundaries are intended to be used as reference only. To verify enrollment eligibility for a property, contact the school directly.
