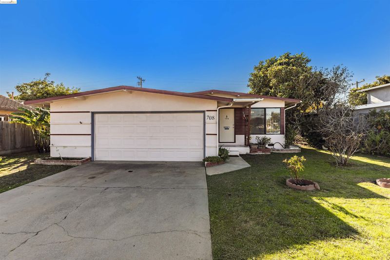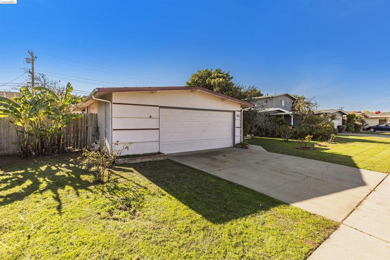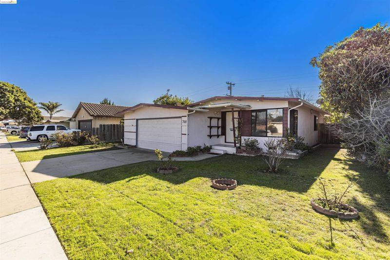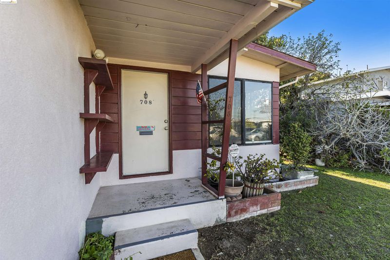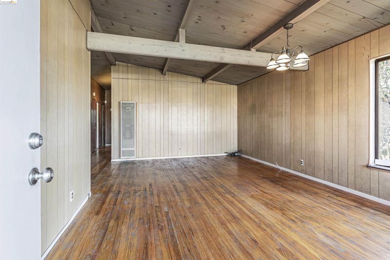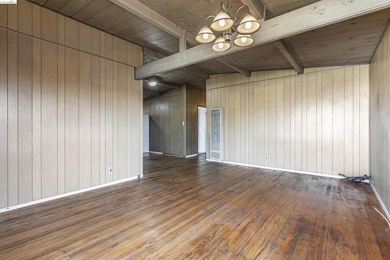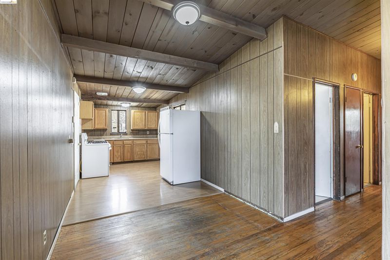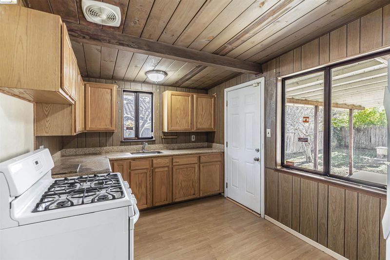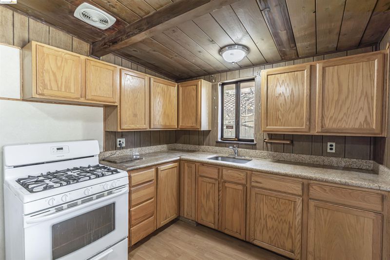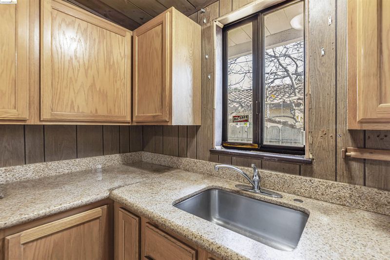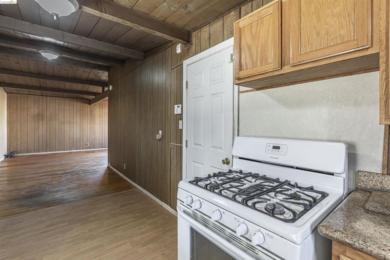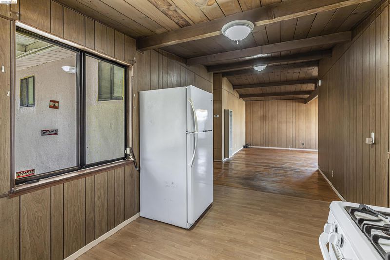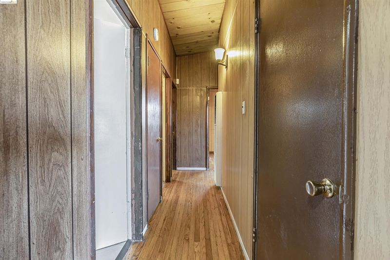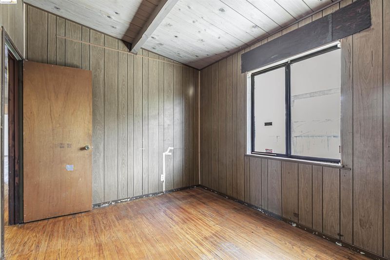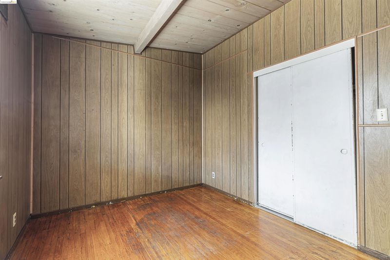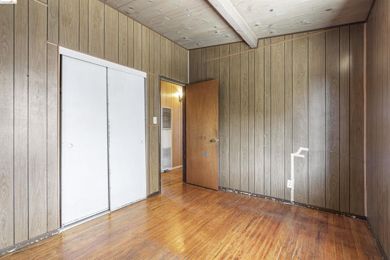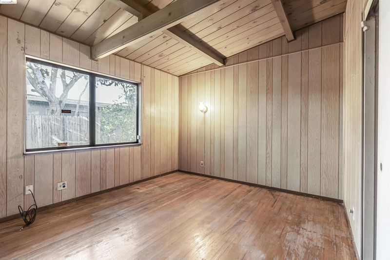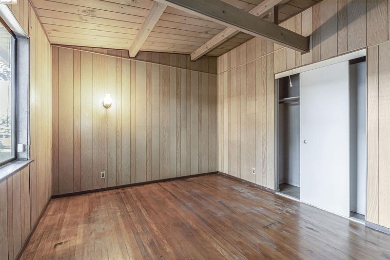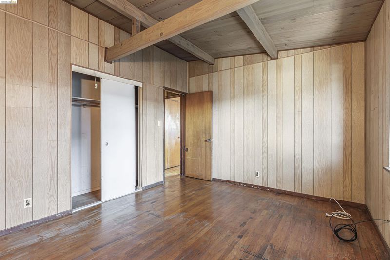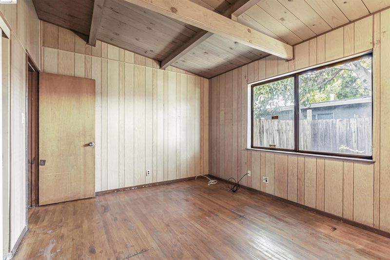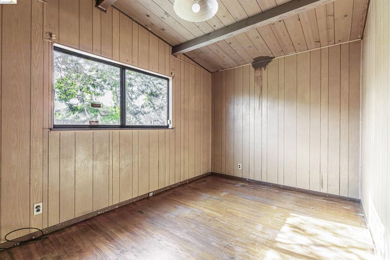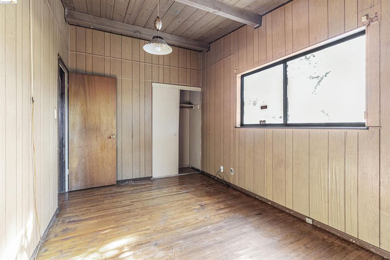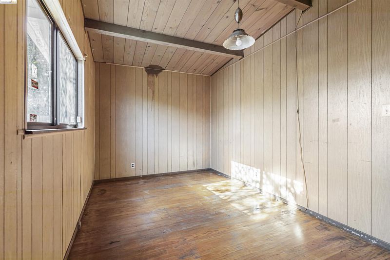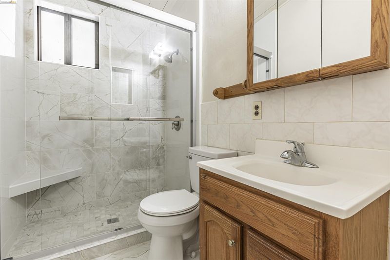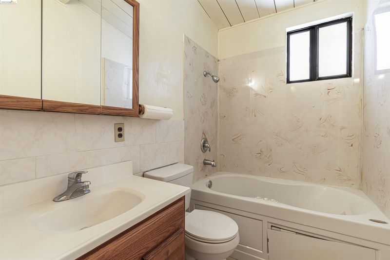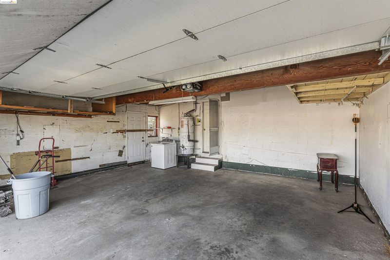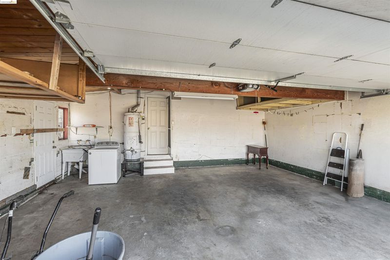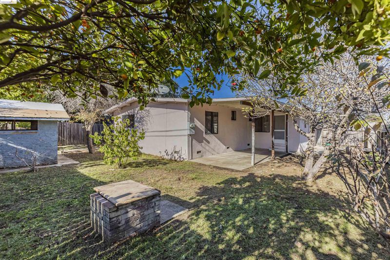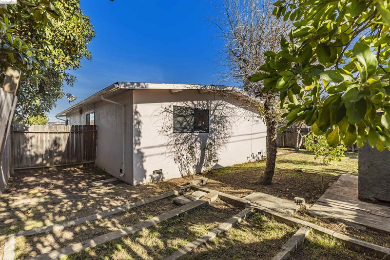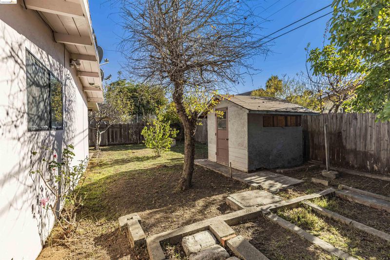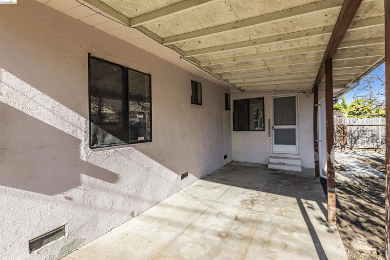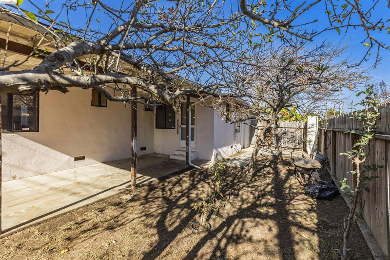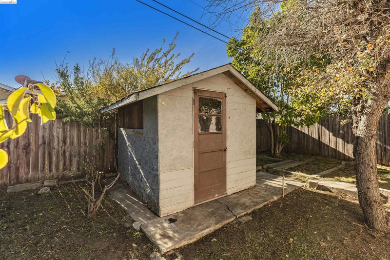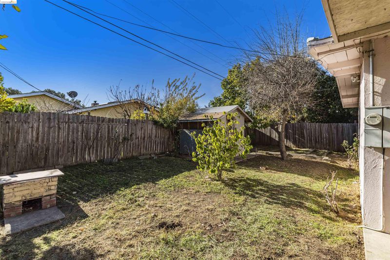
$550,000
1,144
SQ FT
$481
SQ/FT
708 John St
@ Sanborn - Other, Salinas
- 3 Bed
- 2 Bath
- 2 Park
- 1,144 sqft
- Salinas
-

Welcome to this classic ranch style home, offered in its original condition and brimming with potential on a 6,000 sq foot lot in a well established neighborhood. Built in 1957, this well-maintained gem presents a great opportunity for buyers looking to update and customize it to their own style. With 3 good size bedrooms and 2 full updated bathrooms, there’s plenty of room to create a comfortable living space that fits your needs. Open living room, eat-in kitchen features original cabinetry and hard wood floors, offering a perfect foundation for a modern renovation. A two-car attached garage adds convenience and extra storage, and the backyard offers mature fruit trees and ample space for, gardening, or even possible expansion. Though the home retains its original charm and finishes, it’s the perfect blank canvas for those looking to bring their vision to life. With a little TLC and some creativity, this home could be transformed into a stunning reflection of your personal style—all at an unbeatable value. Don’t miss this opportunity to make this home your own!
- Current Status
- New
- Original Price
- $550,000
- List Price
- $550,000
- On Market Date
- Dec 21, 2024
- Property Type
- Detached
- D/N/S
- Other
- Zip Code
- 93905
- MLS ID
- 41080969
- APN
- 003872012000
- Year Built
- 1957
- Stories in Building
- 1
- Possession
- COE
- Data Source
- MAXEBRDI
- Origin MLS System
- DELTA
Sherwood Elementary School
Public K-6 Elementary
Students: 937 Distance: 0.2mi
El Sausal Middle School
Public 7-8 Middle
Students: 1160 Distance: 0.5mi
Los Padres Elementary School
Public K-6 Elementary
Students: 779 Distance: 0.5mi
Fremont Elementary School
Public K-6 Elementary
Students: 837 Distance: 0.9mi
Soaring Eagles Christian Academy
Private K-12 Combined Elementary And Secondary, Religious, Nonprofit
Students: 53 Distance: 1.0mi
Spero School
Private 4-8
Students: 1 Distance: 1.1mi
- Bed
- 3
- Bath
- 2
- Parking
- 2
- Attached, Side Yard Access, Garage Door Opener
- SQ FT
- 1,144
- SQ FT Source
- Public Records
- Lot SQ FT
- 6,000.0
- Lot Acres
- 0.14 Acres
- Pool Info
- None
- Kitchen
- Free-Standing Range, Refrigerator, Gas Water Heater, Counter - Stone, Eat In Kitchen, Range/Oven Free Standing
- Cooling
- No Air Conditioning
- Disclosures
- Nat Hazard Disclosure, Disclosure Package Avail
- Entry Level
- Exterior Details
- Unit Faces Street, Backyard, Back Yard, Front Yard
- Flooring
- Hardwood Flrs Throughout
- Foundation
- Fire Place
- None
- Heating
- Wall Furnace
- Laundry
- Hookups Only, In Garage
- Main Level
- 3 Bedrooms, 2 Baths
- Views
- None
- Possession
- COE
- Basement
- Crawl Space
- Architectural Style
- Ranch
- Non-Master Bathroom Includes
- Stall Shower, Tile, Window
- Construction Status
- Existing
- Additional Miscellaneous Features
- Unit Faces Street, Backyard, Back Yard, Front Yard
- Location
- Regular, Front Yard
- Roof
- Unknown
- Water and Sewer
- Public
- Fee
- Unavailable
MLS and other Information regarding properties for sale as shown in Theo have been obtained from various sources such as sellers, public records, agents and other third parties. This information may relate to the condition of the property, permitted or unpermitted uses, zoning, square footage, lot size/acreage or other matters affecting value or desirability. Unless otherwise indicated in writing, neither brokers, agents nor Theo have verified, or will verify, such information. If any such information is important to buyer in determining whether to buy, the price to pay or intended use of the property, buyer is urged to conduct their own investigation with qualified professionals, satisfy themselves with respect to that information, and to rely solely on the results of that investigation.
School data provided by GreatSchools. School service boundaries are intended to be used as reference only. To verify enrollment eligibility for a property, contact the school directly.
