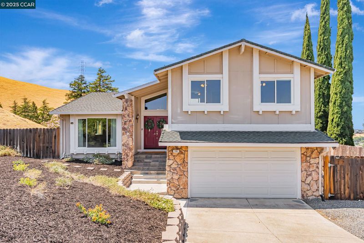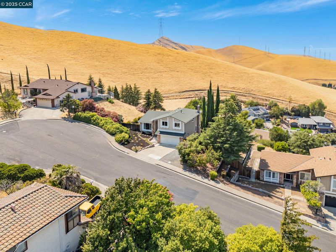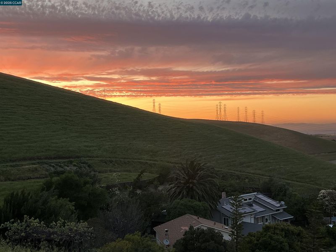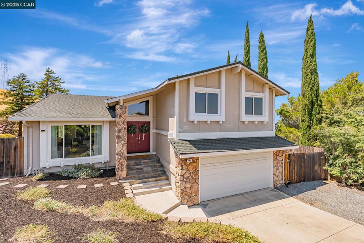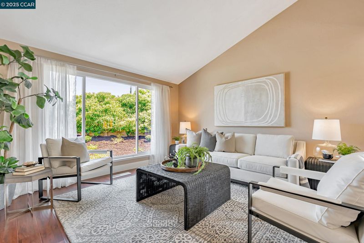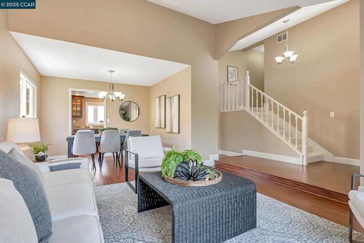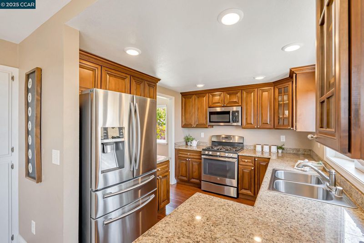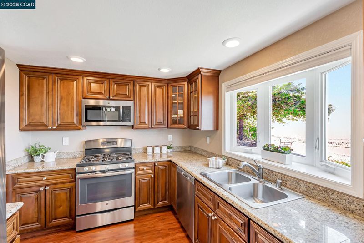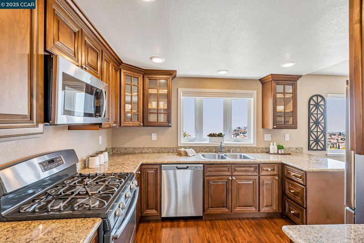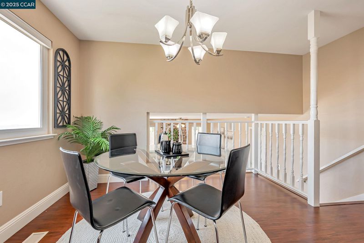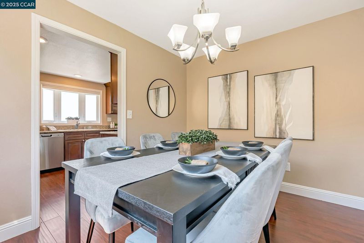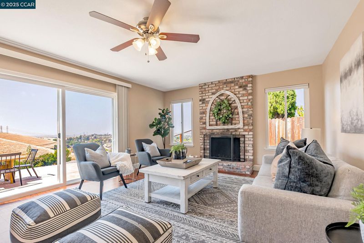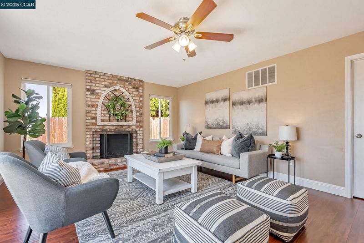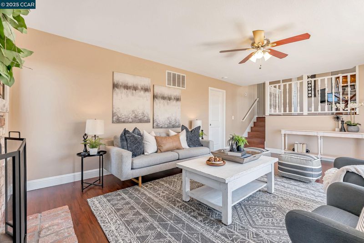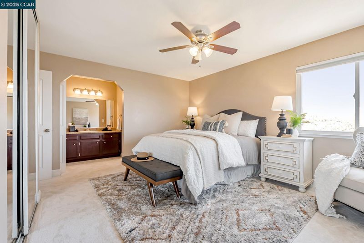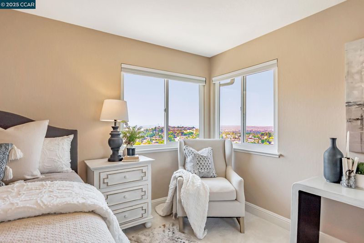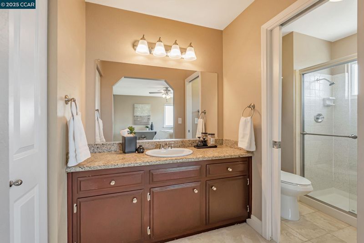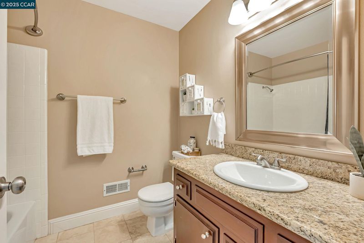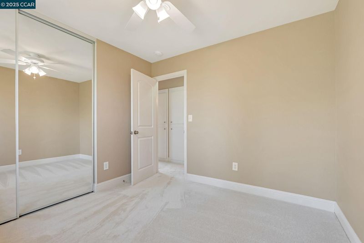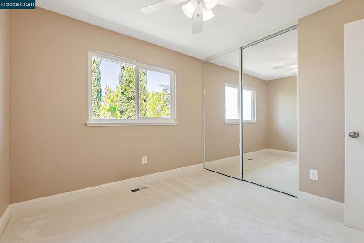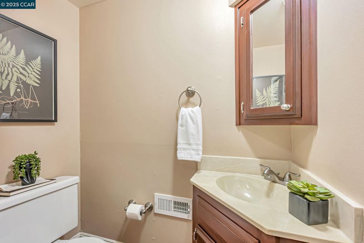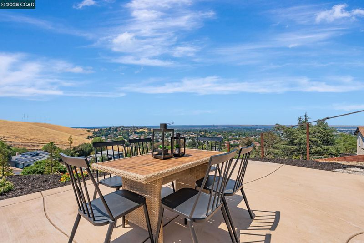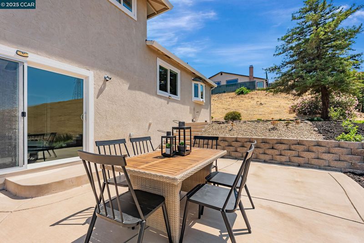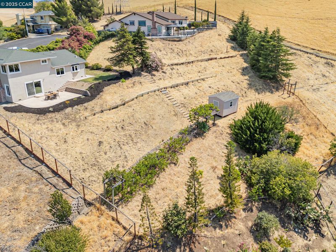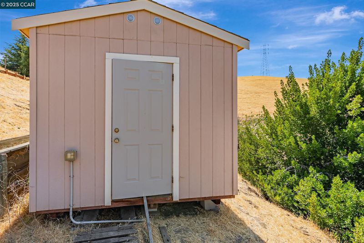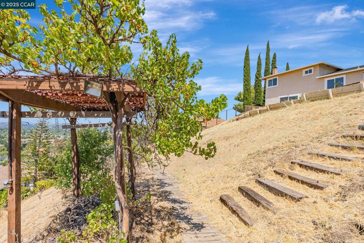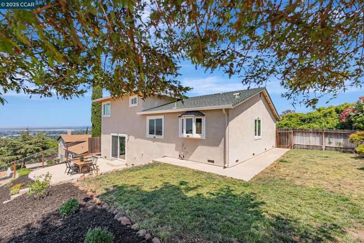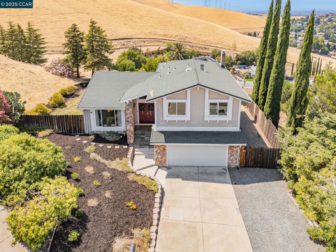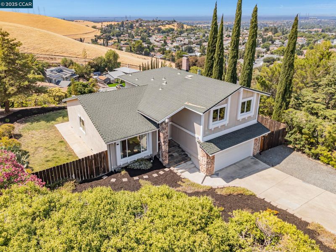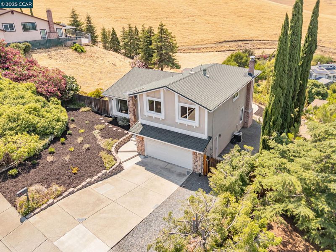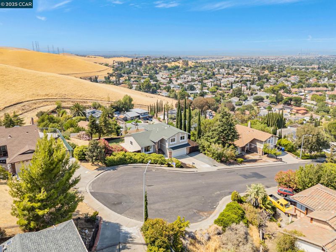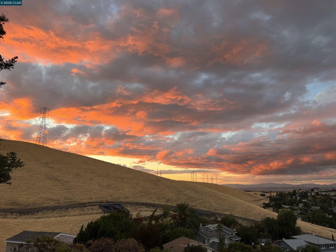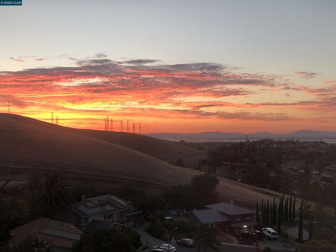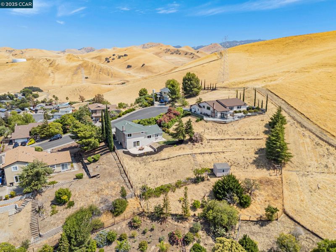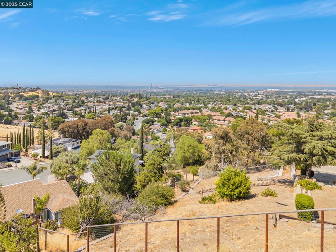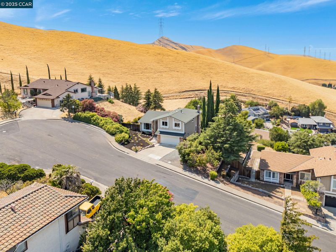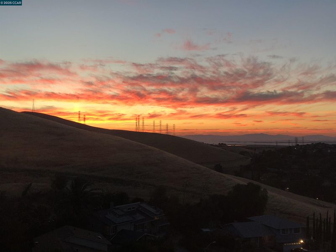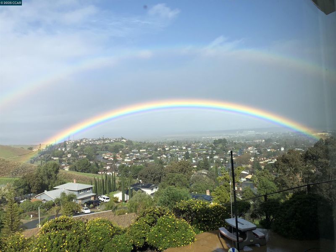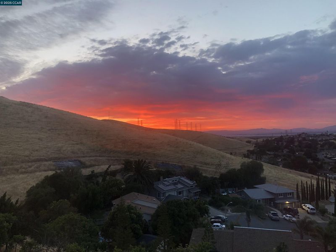
$699,000
1,978
SQ FT
$353
SQ/FT
166 Encinal Pl
@ Valle Vista - Hillview Estates, Pittsburg
- 4 Bed
- 2.5 (2/1) Bath
- 2 Park
- 1,978 sqft
- Pittsburg
-

-
Sat Jul 19, 11:00 am - 2:00 pm
Stop by!
-
Sun Jul 20, 1:00 pm - 4:00 pm
Stop by!
Views, views, views! Move-in ready and beautifully maintained, this 4-bedroom, 2.5-bath home offers stunning sunsets, rainbows, and panoramic city and water views from its peaceful cul-de-sac location. Come home, relax, and unwind as you take in the breathtaking scenery—sunsets and seasonal changes never looked so good. Brand new carpet, complemented by an updated kitchen, bathrooms, and flooring throughout the home. The layout includes a spacious front room, family room, dining room, eat-in kitchen, and inside laundry room—perfect for everyday living and entertaining. Enjoy the spacious and refreshed yard with new irrigation, a storage shed, and convenient RV parking. The extra-large garage offers plenty of space for vehicles, tools, or hobbies. All this in a quiet neighborhood with a great commute location—don’t miss your chance to be on top of the world!
- Current Status
- New
- Original Price
- $699,000
- List Price
- $699,000
- On Market Date
- Jul 14, 2025
- Property Type
- Detached
- D/N/S
- Hillview Estates
- Zip Code
- 94565
- MLS ID
- 41104729
- APN
- 0893510123
- Year Built
- 1983
- Stories in Building
- 2
- Possession
- Close Of Escrow
- Data Source
- MAXEBRDI
- Origin MLS System
- CONTRA COSTA
Highlands Elementary School
Public K-5 Elementary
Students: 517 Distance: 0.9mi
Hillview Junior High School
Public 6-8 Middle
Students: 962 Distance: 0.9mi
Foothill Elementary School
Public K-5 Elementary
Students: 567 Distance: 1.4mi
Spectrum Center - Delta
Private 11-12 Special Education, Combined Elementary And Secondary, Coed
Students: 70 Distance: 1.5mi
Golden Gate Community School
Charter 7-12 Opportunity Community
Students: 144 Distance: 1.5mi
Legacy Christian School
Private K-8 Coed
Students: 55 Distance: 1.5mi
- Bed
- 4
- Bath
- 2.5 (2/1)
- Parking
- 2
- Garage Door Opener
- SQ FT
- 1,978
- SQ FT Source
- Public Records
- Lot SQ FT
- 16,800.0
- Lot Acres
- 0.39 Acres
- Pool Info
- None
- Kitchen
- Dishwasher, Gas Range, Plumbed For Ice Maker, Microwave, Refrigerator, Breakfast Nook, Stone Counters, Eat-in Kitchen, Disposal, Gas Range/Cooktop, Ice Maker Hookup, Pantry
- Cooling
- Central Air
- Disclosures
- Nat Hazard Disclosure, Shopping Cntr Nearby, Restaurant Nearby, Disclosure Package Avail
- Entry Level
- Exterior Details
- Back Yard, Front Yard, Garden/Play, Side Yard, Sprinklers Automatic, Sprinklers Front, Sprinklers Side, Storage, Terraced Back, Terraced Down
- Flooring
- Carpet, Engineered Wood
- Foundation
- Fire Place
- Family Room
- Heating
- Central
- Laundry
- Laundry Room
- Main Level
- Main Entry
- Views
- Carquinez, City Lights, Delta, Hills, Panoramic, City
- Possession
- Close Of Escrow
- Architectural Style
- Contemporary
- Non-Master Bathroom Includes
- Shower Over Tub, Updated Baths, Granite
- Construction Status
- Existing
- Additional Miscellaneous Features
- Back Yard, Front Yard, Garden/Play, Side Yard, Sprinklers Automatic, Sprinklers Front, Sprinklers Side, Storage, Terraced Back, Terraced Down
- Location
- Court, Sloped Down, Premium Lot, Vineyard, Dead End, Front Yard, Sprinklers In Rear
- Roof
- Composition Shingles
- Water and Sewer
- Public
- Fee
- Unavailable
MLS and other Information regarding properties for sale as shown in Theo have been obtained from various sources such as sellers, public records, agents and other third parties. This information may relate to the condition of the property, permitted or unpermitted uses, zoning, square footage, lot size/acreage or other matters affecting value or desirability. Unless otherwise indicated in writing, neither brokers, agents nor Theo have verified, or will verify, such information. If any such information is important to buyer in determining whether to buy, the price to pay or intended use of the property, buyer is urged to conduct their own investigation with qualified professionals, satisfy themselves with respect to that information, and to rely solely on the results of that investigation.
School data provided by GreatSchools. School service boundaries are intended to be used as reference only. To verify enrollment eligibility for a property, contact the school directly.
