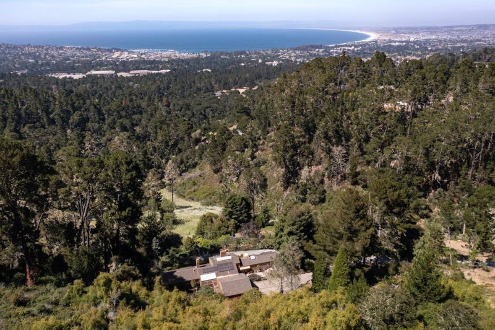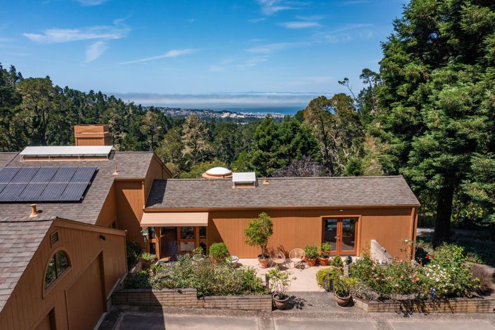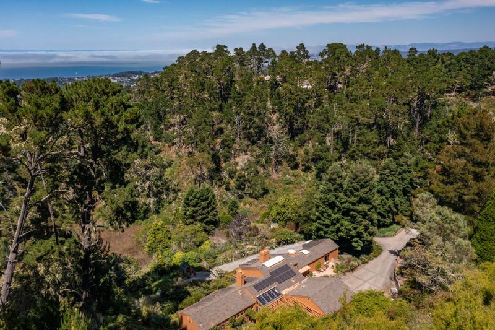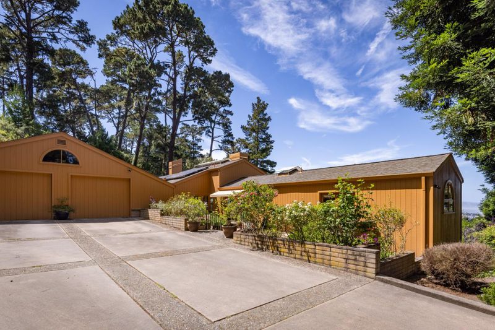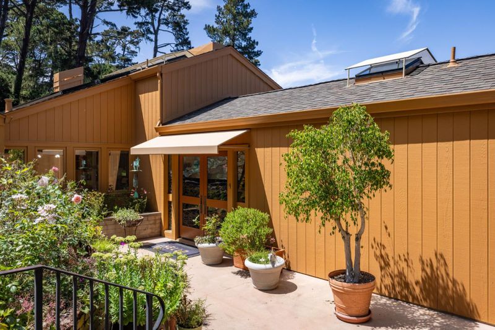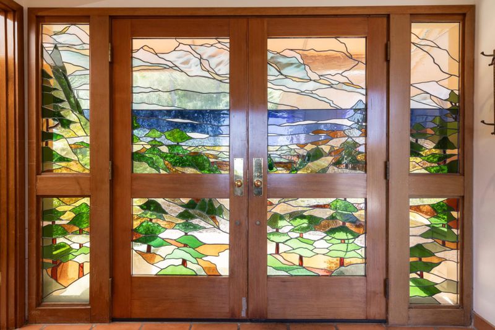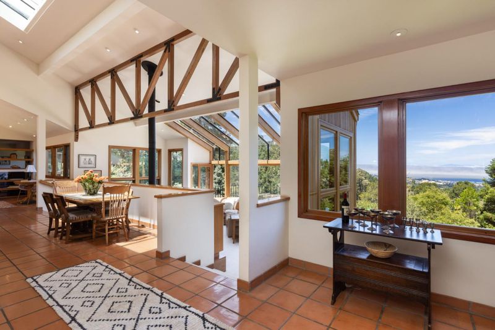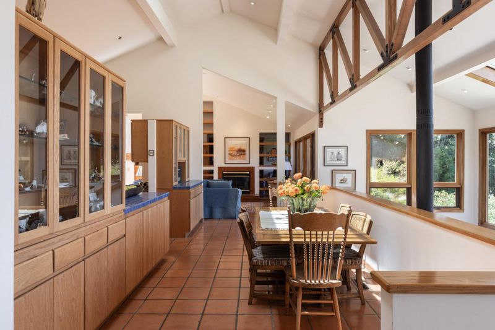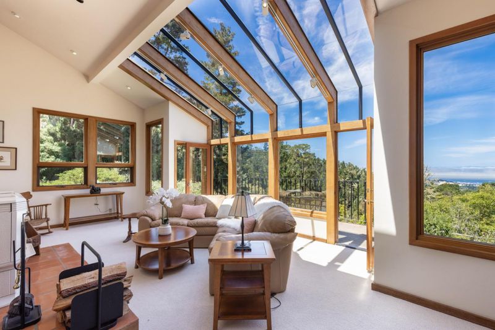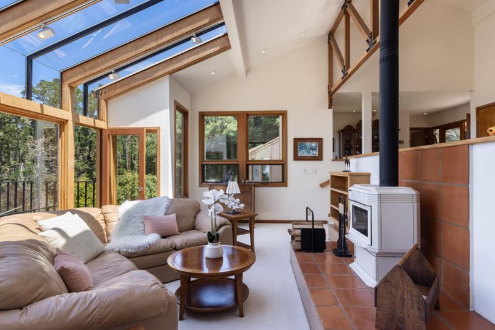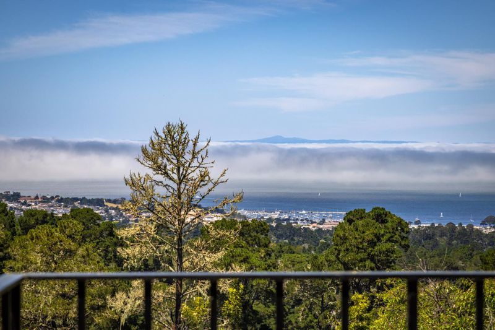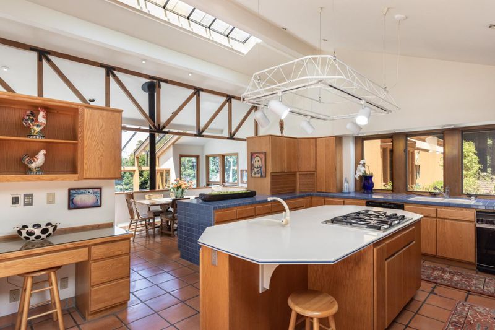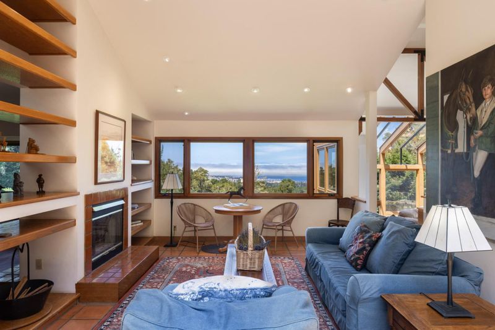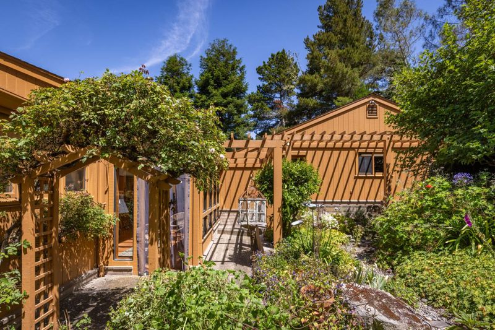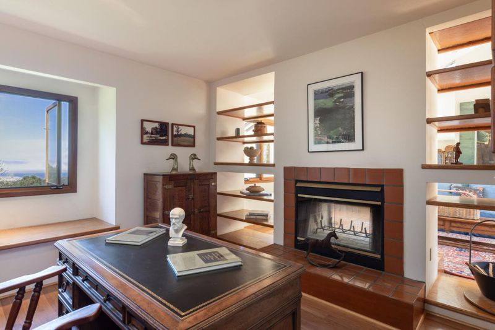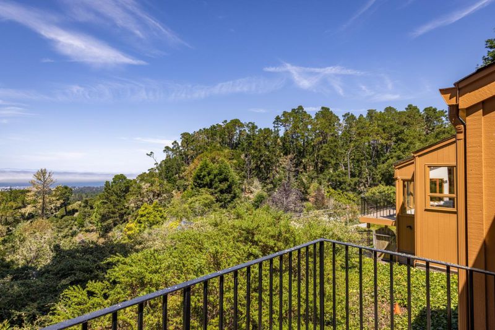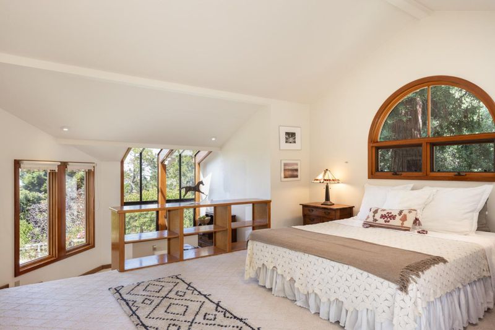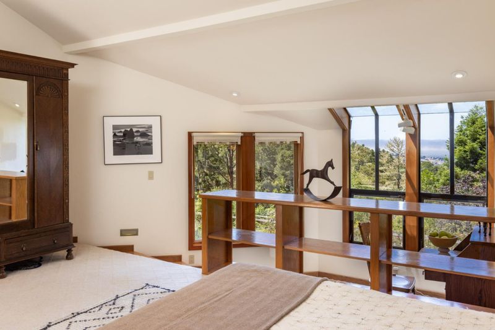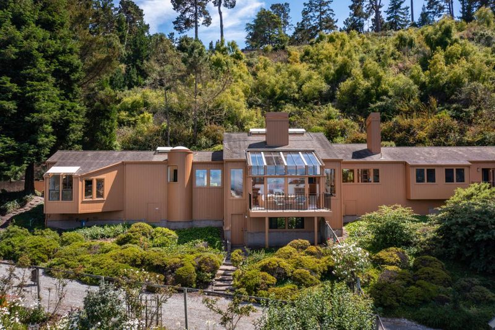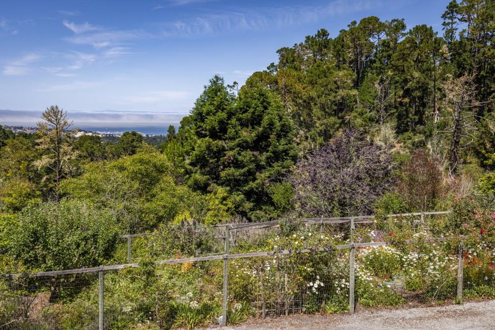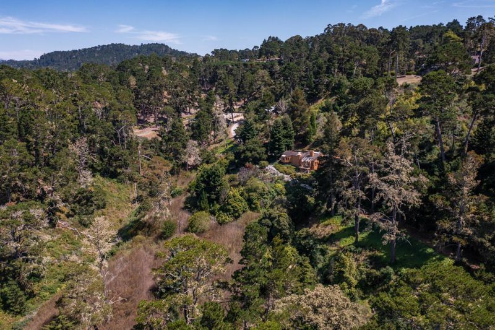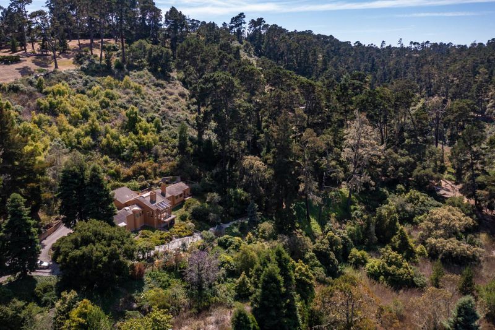 Price Reduced
Price Reduced
$2,999,000
2,972
SQ FT
$1,009
SQ/FT
540 Aguajito Road
@ Loma Alta - 150 - Jacks Peak, Carmel
- 3 Bed
- 2 Bath
- 4 Park
- 2,972 sqft
- CARMEL
-

Set on two parcels totaling approximately 10 acres in sun-filled Jacks Peak, 540 Aquajito Road offers rare space, tranquility, and captivating bay views in the heart of the Monterey Peninsula. The single-level home features an open layout with high ceilings, abundant natural light, and views from nearly every room. With a focus on privacy, the layout features the primary suite on one side and two guest rooms on the other. Formerly an equestrian property, the grounds offer lush gardens, riding trails, and endless potential to expand or reimagine. A truly exceptional opportunity to create a private estate.
- Days on Market
- 417 days
- Current Status
- Active
- Original Price
- $3,300,000
- List Price
- $2,999,000
- On Market Date
- Sep 17, 2024
- Property Type
- Single Family Home
- Area
- 150 - Jacks Peak
- Zip Code
- 93923
- MLS ID
- ML81978043
- APN
- 103-101-005-000; 103-101-001
- Year Built
- 1989
- Stories in Building
- Unavailable
- Possession
- Unavailable
- Data Source
- MLSL
- Origin MLS System
- MLSListings, Inc.
La Mesa Elementary School
Public K-5 Elementary, Yr Round
Students: 431 Distance: 1.2mi
Webb Home School
Private K-8
Students: NA Distance: 1.2mi
Carmel High School
Public 9-12 Secondary
Students: 845 Distance: 1.3mi
Monte Vista
Public K-5
Students: 365 Distance: 1.4mi
Stevenson School Carmel Campus
Private K-8 Elementary, Coed
Students: 249 Distance: 1.6mi
Walter Colton
Public 6-8 Elementary, Yr Round
Students: 569 Distance: 1.7mi
- Bed
- 3
- Bath
- 2
- Full on Ground Floor, Oversized Tub, Primary - Stall Shower(s), Shower over Tub - 1, Sunken / Garden Tub, Tile
- Parking
- 4
- Attached Garage, Covered Parking, Electric Gate, Guest / Visitor Parking
- SQ FT
- 2,972
- SQ FT Source
- Unavailable
- Lot SQ FT
- 465,657.0
- Lot Acres
- 10.690014 Acres
- Kitchen
- 220 Volt Outlet, Cooktop - Gas, Countertop - Solid Surface / Corian, Countertop - Tile, Dishwasher, Garbage Disposal, Ice Maker, Island, Oven - Built-In, Oven - Double, Oven - Electric, Pantry, Refrigerator, Skylight, Trash Compactor
- Cooling
- None
- Dining Room
- Dining Area, Dining Area in Living Room, Skylight
- Disclosures
- Natural Hazard Disclosure
- Family Room
- Kitchen / Family Room Combo
- Flooring
- Carpet, Hardwood, Laminate, Tile
- Foundation
- Concrete Perimeter and Slab
- Fire Place
- Dual See Thru, Family Room, Free Standing, Living Room, Wood Burning, Wood Stove
- Heating
- Central Forced Air, Heating - 2+ Zones, Propane
- Laundry
- Dryer, In Utility Room, Washer
- Views
- Bay, City Lights, Forest / Woods, Marina, Ocean, Pasture
- Architectural Style
- Contemporary
- Fee
- Unavailable
MLS and other Information regarding properties for sale as shown in Theo have been obtained from various sources such as sellers, public records, agents and other third parties. This information may relate to the condition of the property, permitted or unpermitted uses, zoning, square footage, lot size/acreage or other matters affecting value or desirability. Unless otherwise indicated in writing, neither brokers, agents nor Theo have verified, or will verify, such information. If any such information is important to buyer in determining whether to buy, the price to pay or intended use of the property, buyer is urged to conduct their own investigation with qualified professionals, satisfy themselves with respect to that information, and to rely solely on the results of that investigation.
School data provided by GreatSchools. School service boundaries are intended to be used as reference only. To verify enrollment eligibility for a property, contact the school directly.
