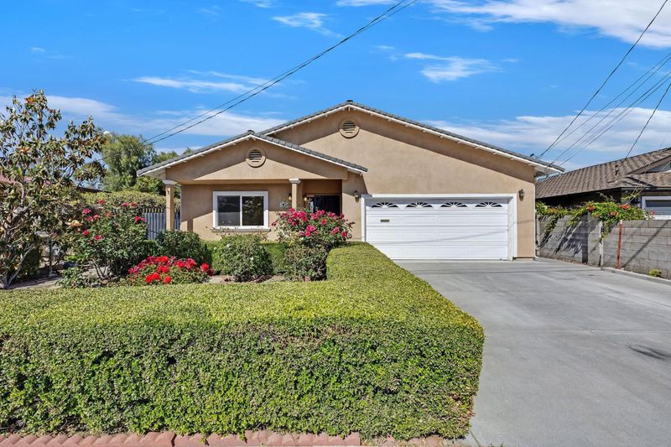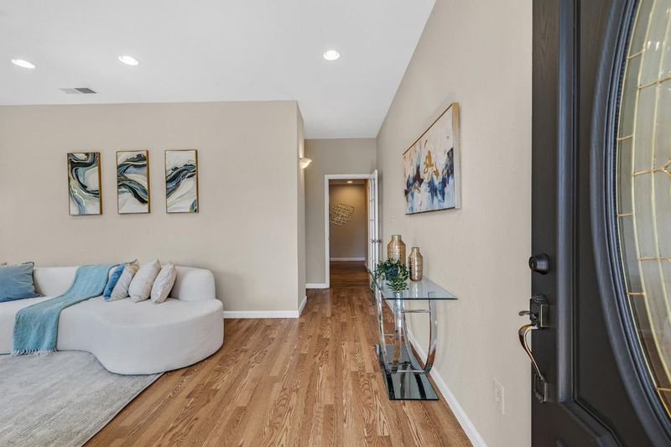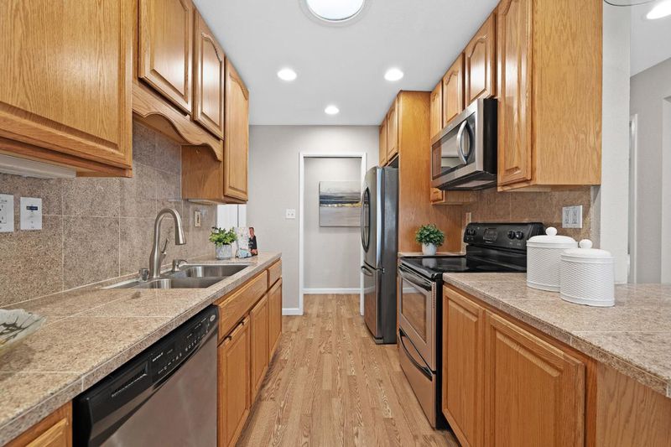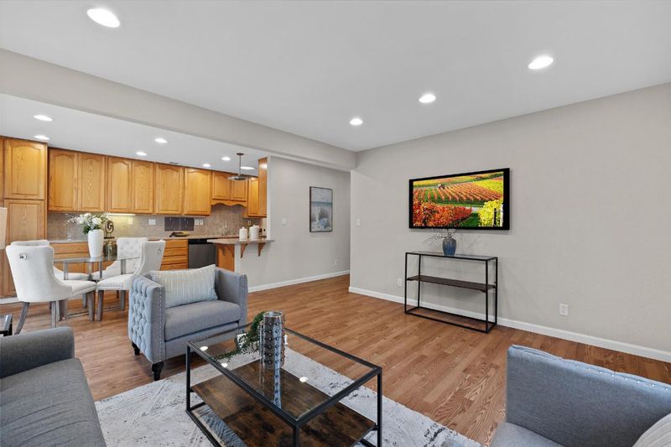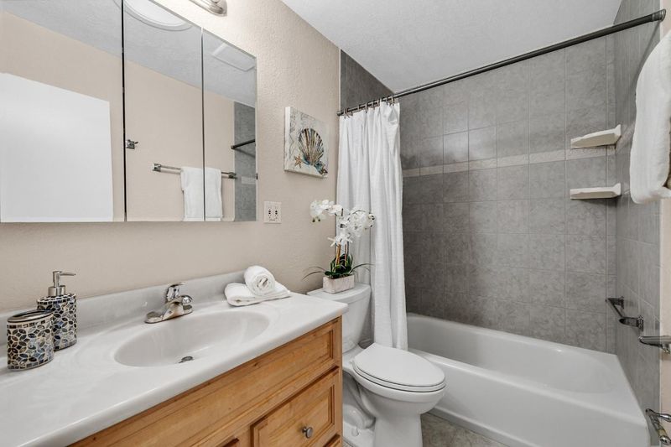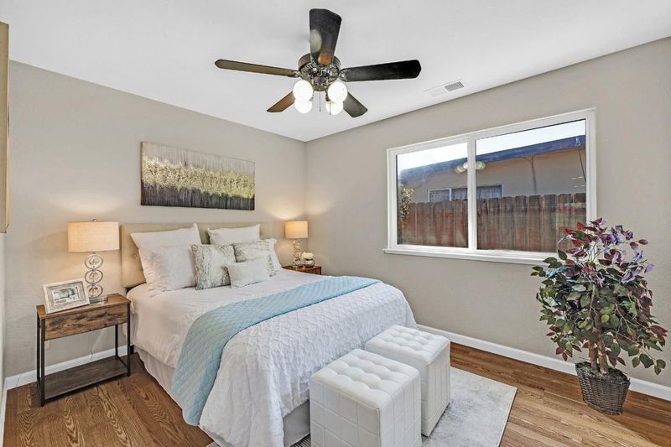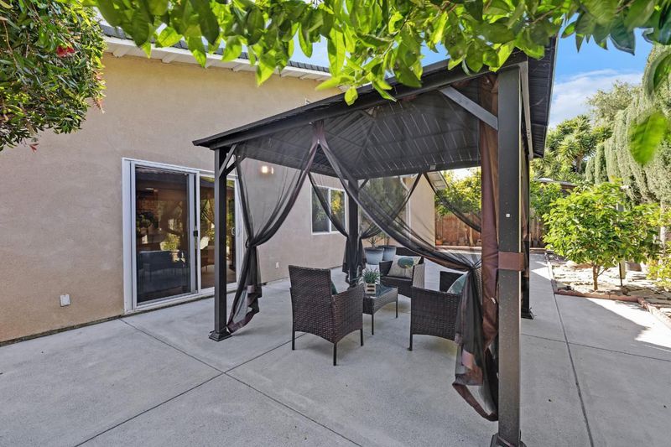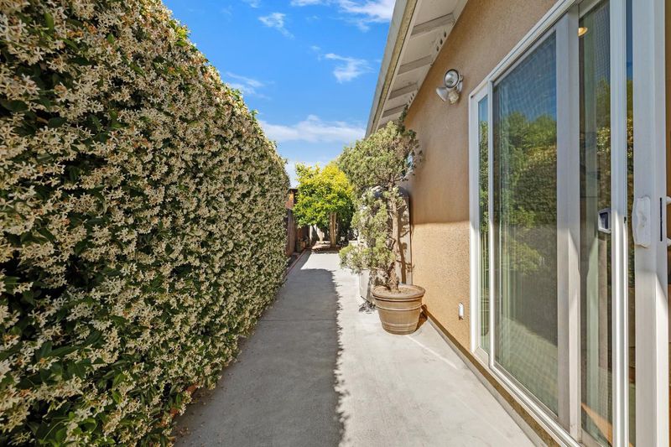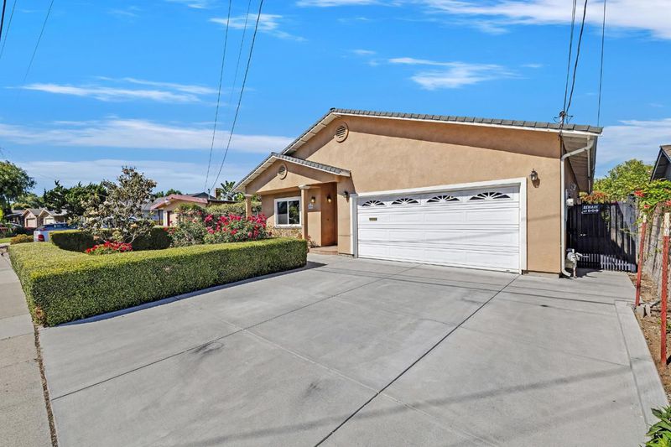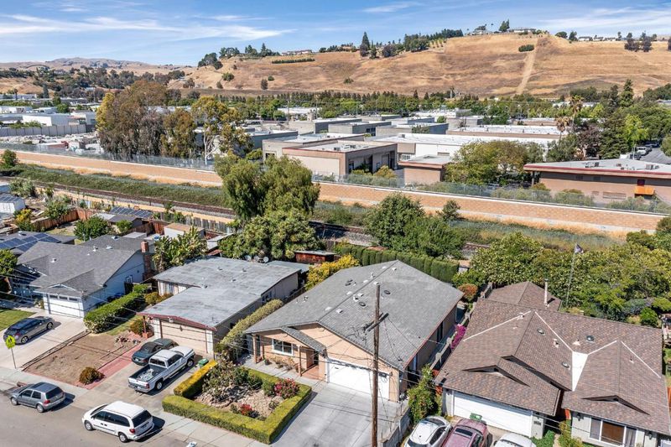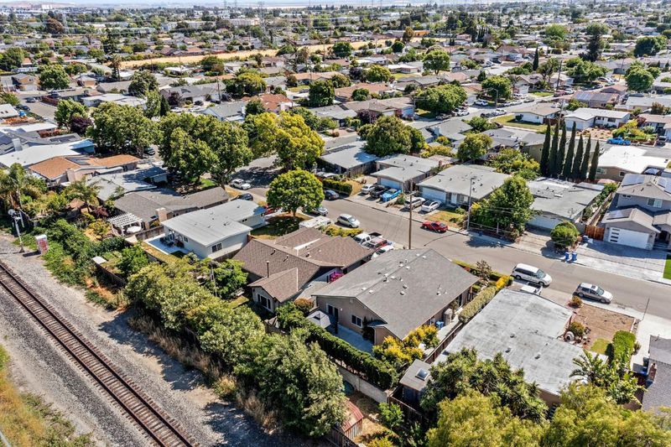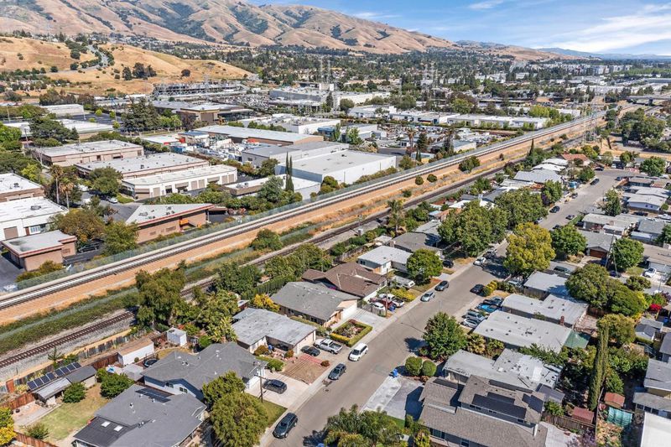
$1,469,950
1,411
SQ FT
$1,042
SQ/FT
43270 Newport
@ DELAWARE DRIVE - 3700 - Fremont, Fremont
- 3 Bed
- 2 Bath
- 4 Park
- 1,411 sqft
- FREMONT
-

FREMONT'S FINEST SINGLE-STORY FLOORPLAN! THIS HOME FEATURES* FRONT DOOR WITH ETCHED GLASS AND SIDELIGHT, NEW CUSTOM INTERIOR PAINT, GLEAMING LAMINATE FLOORING, UPDATED KITCHEN, GRANITE COUNTERTOPS, PLENTIFUL DESIGNER CABINETS, STAINLESS STEEL APPLIANCES, FREE-STANDING ELECTRIC RANGE/OVEN, REFRIGERATOR, NEW MICROWAVE, RECESSED LIGHTING, SPACIOUS INFORMAL DINING AREA, FORMAL LIVING ROOM, SEPARATE GREAT ROOM, ABUNDANT NATURAL LIGHT EXUDING FROM WINDOWS & SUN TUNNELS, 3 SLIDING GLASS DOORS LEADING TO BACKYARD, 2 FULL BATHROOMS, 1 PEDESTAL SINK AND 1 CULTURED MARBLE, TUB/SHOWER COMBINATIONS, CUSTOM TILE SURROUND & FLOORING, UPDATED LIGHT/WATER FIXTURES, SPACIOUS BEDROOMS, MIRRORED CLOSET DOORS, RAISED PANEL DOORS, UPDATED DOOR HARDWARE, LAUNDRY AREA IN GARAGE, UTILITY SINK, WASHER/DRYER INCLUDED, A/C, NEW NEST THERMOSTAT, DOUBLE PANE WINDOWS, COMPOSITION SHINGLE ROOF, CUSTOM EXTERIOR PAINT, ATTACHED 2-CAR GARAGE, ROLL-UP DOOR WITH OPENER, PRISTINE LOW MAINTENANCE LANDSCAPE, PRIVATE & SECURE BACKYARD, MATURE TREES/BUSHES, CONVENIENT LOCATION, CLOSE TO SCHOOLS, PARKS, SHOPPING & RESTAURANTS* EASY ACCESS TO FREEWAYS, MUST SEE!
- Days on Market
- 3 days
- Current Status
- Active
- Original Price
- $1,499,950
- List Price
- $1,469,950
- On Market Date
- Jul 11, 2025
- Property Type
- Single Family Home
- Area
- 3700 - Fremont
- Zip Code
- 94538
- MLS ID
- ML82014421
- APN
- 525-1612-085
- Year Built
- 1958
- Stories in Building
- 1
- Possession
- COE
- Data Source
- MLSL
- Origin MLS System
- MLSListings, Inc.
E. M. Grimmer Elementary School
Public K-6 Elementary
Students: 481 Distance: 0.2mi
Averroes High School
Private 9-12
Students: 52 Distance: 0.2mi
Harvey Green Elementary School
Public K-6 Elementary
Students: 517 Distance: 0.5mi
Mission Peak Christian
Private K-12 Combined Elementary And Secondary, Religious, Nonprofit
Students: NA Distance: 0.9mi
Robertson High (Continuation) School
Public 9-12 Continuation
Students: 176 Distance: 0.9mi
Vista Alternative School
Public 7-12 Alternative
Students: 34 Distance: 0.9mi
- Bed
- 3
- Bath
- 2
- Showers over Tubs - 2+, Tile
- Parking
- 4
- Attached Garage, Gate / Door Opener
- SQ FT
- 1,411
- SQ FT Source
- Unavailable
- Lot SQ FT
- 5,115.0
- Lot Acres
- 0.117424 Acres
- Pool Info
- None
- Kitchen
- Countertop - Granite, Countertop - Tile, Dishwasher, Garbage Disposal, Microwave, Oven Range - Electric, Refrigerator
- Cooling
- Ceiling Fan, Central AC
- Dining Room
- Breakfast Nook, Eat in Kitchen
- Disclosures
- Natural Hazard Disclosure
- Family Room
- Other
- Flooring
- Laminate, Tile
- Foundation
- Concrete Slab
- Heating
- Central Forced Air
- Laundry
- Electricity Hookup (110V), Gas Hookup, In Garage
- Views
- Mountains
- Possession
- COE
- Fee
- Unavailable
MLS and other Information regarding properties for sale as shown in Theo have been obtained from various sources such as sellers, public records, agents and other third parties. This information may relate to the condition of the property, permitted or unpermitted uses, zoning, square footage, lot size/acreage or other matters affecting value or desirability. Unless otherwise indicated in writing, neither brokers, agents nor Theo have verified, or will verify, such information. If any such information is important to buyer in determining whether to buy, the price to pay or intended use of the property, buyer is urged to conduct their own investigation with qualified professionals, satisfy themselves with respect to that information, and to rely solely on the results of that investigation.
School data provided by GreatSchools. School service boundaries are intended to be used as reference only. To verify enrollment eligibility for a property, contact the school directly.
