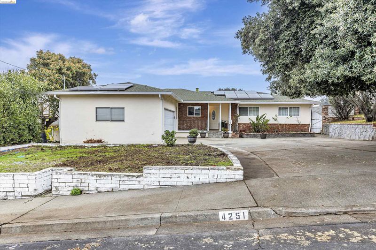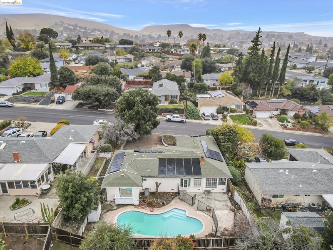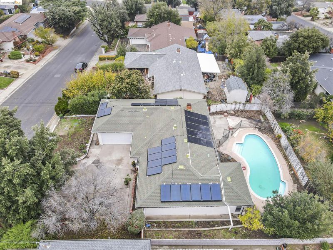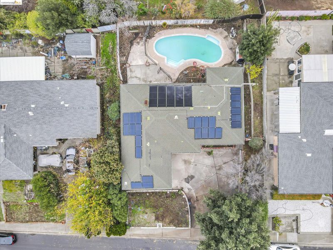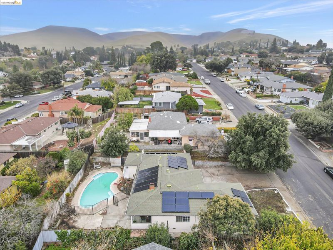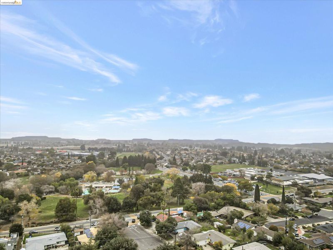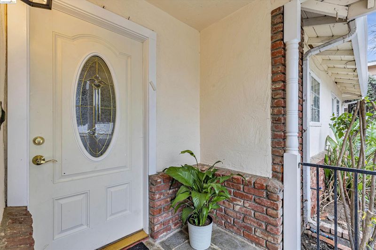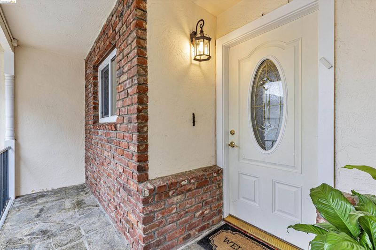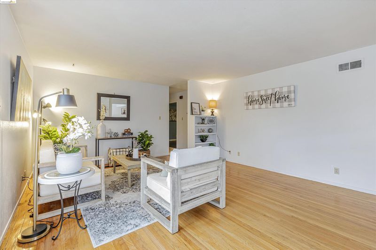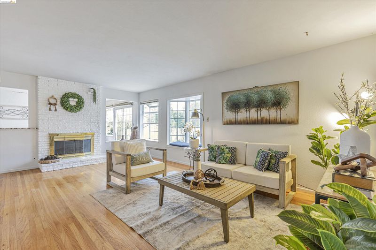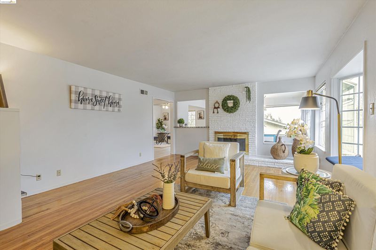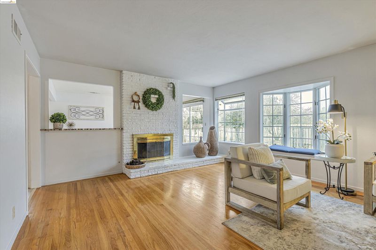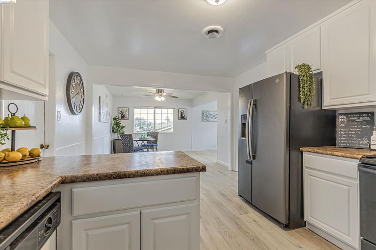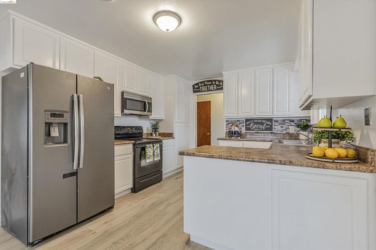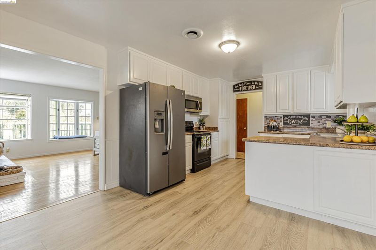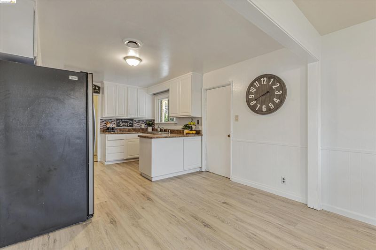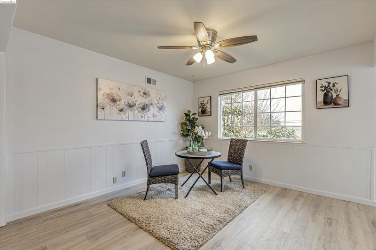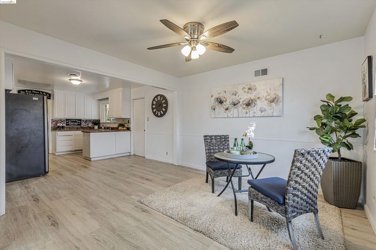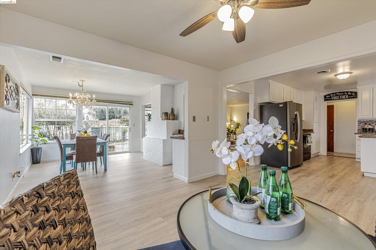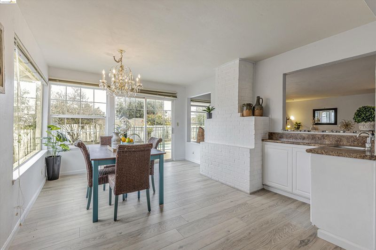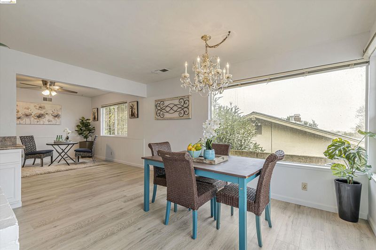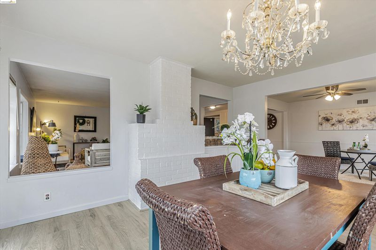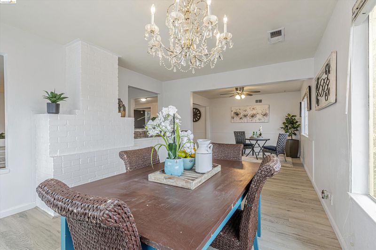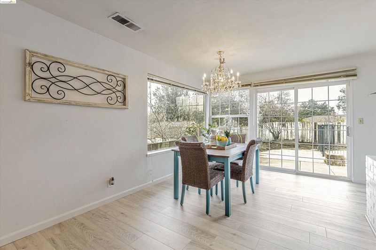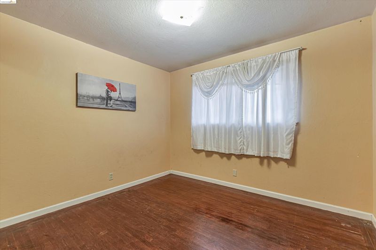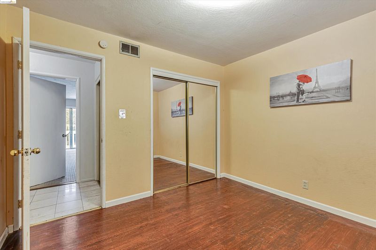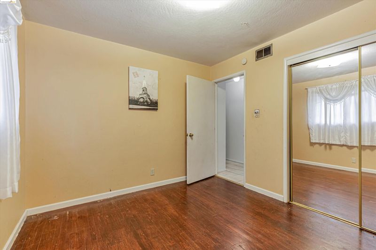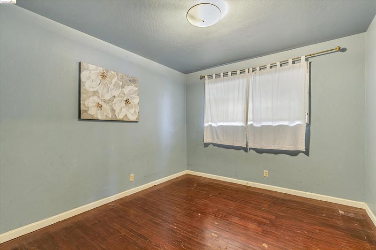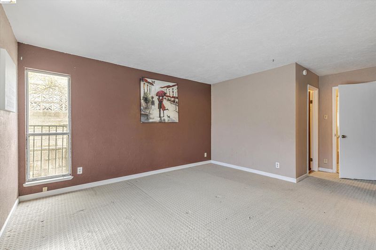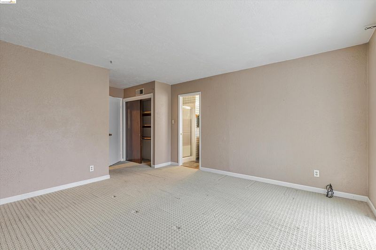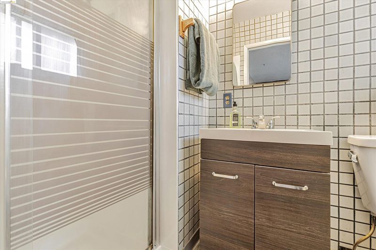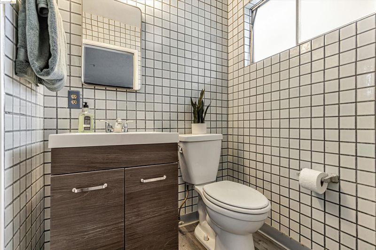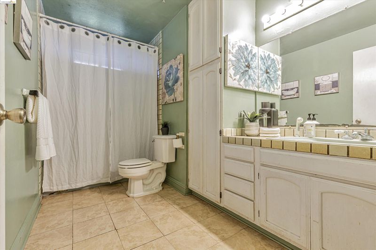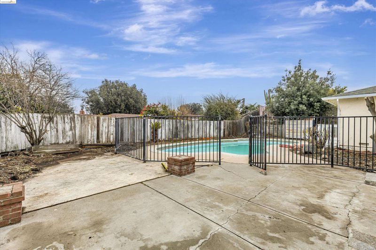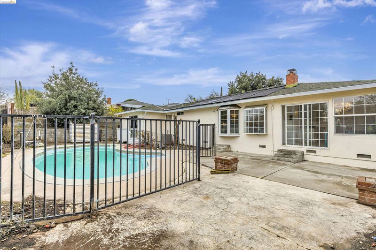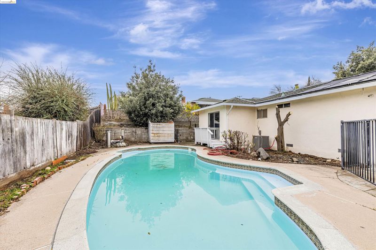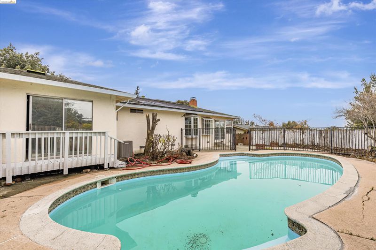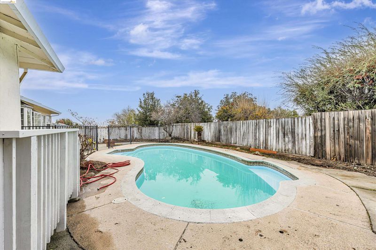
$525,000
1,647
SQ FT
$319
SQ/FT
4251 Scenic Ave
@ Heights - Pittsburg
- 3 Bed
- 2 Bath
- 2 Park
- 1,647 sqft
- Pittsburg
-

Welcome to your new home! This charming property is designed for comfort and functionality, featuring a cozy fireplace that enhances its inviting open-concept layout—ideal for family gatherings and entertaining guests. The welcoming porch serves as an idyllic spot to sip your morning coffee or unwind after a long day. As you step inside, you'll appreciate the modern upgrades, especially the newly installed flooring in the kitchen and dining areas, which not only provides a contemporary aesthetic but also adds warmth to the entire space. This spacious home boasts three comfortable bedrooms and two well-appointed bathrooms, ensuring ample room for your family's needs. Your comfort is further elevated by a newer water heater, promising year-round coziness. The outdoor pool is perfect for enjoying warm summer days and entertaining friends and family. In addition, the property is equipped with solar panels, promoting energy efficiency and significantly reducing utility bills, making it an excellent choice for environmentally conscious homeowners. Conveniently located near East Park, this home offers easy access to shopping, while its proximity to the freeway and BART station makes it a commuter's delight. Don't miss your chance to own this property!
- Current Status
- New
- Original Price
- $525,000
- List Price
- $525,000
- On Market Date
- Dec 21, 2024
- Property Type
- Detached
- D/N/S
- Pittsburg
- Zip Code
- 94565
- MLS ID
- 41080989
- APN
- 0890740152
- Year Built
- 1960
- Stories in Building
- 1
- Possession
- Immediate, Negotiable
- Data Source
- MAXEBRDI
- Origin MLS System
- DELTA
Highlands Elementary School
Public K-5 Elementary
Students: 517 Distance: 0.2mi
Hillview Junior High School
Public 6-8 Middle
Students: 962 Distance: 0.4mi
Foothill Elementary School
Public K-5 Elementary
Students: 567 Distance: 0.8mi
Golden Gate Community School
Charter 7-12 Opportunity Community
Students: 144 Distance: 0.8mi
Legacy Christian School
Private K-8 Coed
Students: 55 Distance: 0.9mi
Christian Center School
Private K-12 Combined Elementary And Secondary, Religious, Coed
Students: 35 Distance: 0.9mi
- Bed
- 3
- Bath
- 2
- Parking
- 2
- Attached
- SQ FT
- 1,647
- SQ FT Source
- Public Records
- Lot SQ FT
- 7,875.0
- Lot Acres
- 0.18 Acres
- Pool Info
- In Ground
- Kitchen
- Counter - Laminate
- Cooling
- Ceiling Fan(s), Central Air
- Disclosures
- Home Warranty Plan
- Entry Level
- Exterior Details
- Back Yard
- Flooring
- Hardwood, Carpet
- Foundation
- Fire Place
- Wood Burning
- Heating
- Natural Gas
- Laundry
- In Garage
- Main Level
- 3 Bedrooms, 2 Baths
- Possession
- Immediate, Negotiable
- Architectural Style
- Ranch
- Construction Status
- Existing
- Additional Miscellaneous Features
- Back Yard
- Location
- Regular
- Roof
- Shingle
- Fee
- Unavailable
MLS and other Information regarding properties for sale as shown in Theo have been obtained from various sources such as sellers, public records, agents and other third parties. This information may relate to the condition of the property, permitted or unpermitted uses, zoning, square footage, lot size/acreage or other matters affecting value or desirability. Unless otherwise indicated in writing, neither brokers, agents nor Theo have verified, or will verify, such information. If any such information is important to buyer in determining whether to buy, the price to pay or intended use of the property, buyer is urged to conduct their own investigation with qualified professionals, satisfy themselves with respect to that information, and to rely solely on the results of that investigation.
School data provided by GreatSchools. School service boundaries are intended to be used as reference only. To verify enrollment eligibility for a property, contact the school directly.
