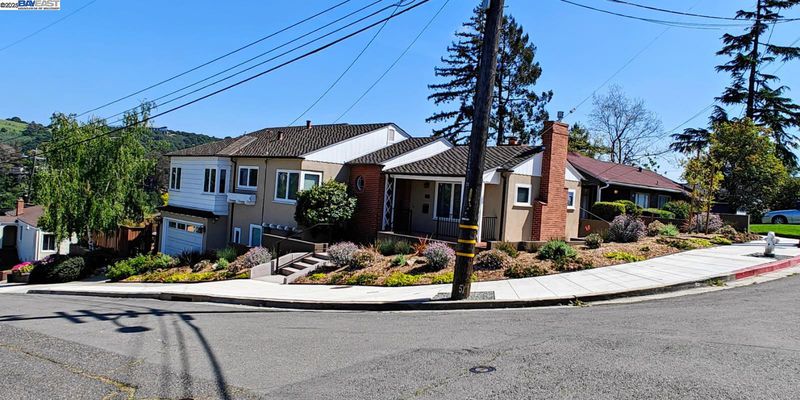
$1,098,000
2,053
SQ FT
$535
SQ/FT
9201 Crest Ave
@ Calandria Ave - Oak Knoll, Oakland
- 3 Bed
- 2 Bath
- 2 Park
- 2,053 sqft
- Oakland
-

A beloved family home for the past 32 years has been meticulously crafted and completely renovated with the highest quality while maintaining its 1930's charm! Three generous sized bedrooms, two luxurious bathrooms featuring a bidet toilet, a deep soaking tub, a shower panel with body sprays, timeless decorative tiles and quartz. The living room is grand with custom built-in cabinetry, gas fireplace, and gorgeous walnut mantle. A separate formal dining room is elegant with coffered ceilings. The wide-open chef's kitchen has white maple raised shaker panel cabinetry, stone counter, tile backsplash in herringbone design, SS appliances with gas cooktop + double oven, walk-in pantry and eat-in breakfast area. Too many improvements to list but here’s some… Milgard Tuscany windows, Certain Teed Presidential roof, elastomeric stucco color coat, Central HVAC + AC, refinished original hardwood flooring, recessed ceiling cans, tankless water heater, insulated garage door, finished garage, interior has sheetrock + Romex wiring, insulated attic, ceilings + walls, 200AMP panel with generator transfer switch, easy to maintain front + back yards with drought resistant plants and hardscape areas. A redwood deck with 15' wide X 18' long canopy cover in back yard overlooking amazing canyon views!
- Current Status
- Active - Coming Soon
- Original Price
- $1,098,000
- List Price
- $1,098,000
- On Market Date
- Apr 19, 2025
- Property Type
- Detached
- D/N/S
- Oak Knoll
- Zip Code
- 94605
- MLS ID
- 41093983
- APN
- 43A46911
- Year Built
- 1939
- Stories in Building
- 2
- Possession
- COE
- Data Source
- MAXEBRDI
- Origin MLS System
- BAY EAST
Howard Elementary School
Public K-5 Elementary
Students: 194 Distance: 0.2mi
Pear Tree Community School
Private PK-3 Coed
Students: 65 Distance: 0.3mi
Northern Light School
Private PK-8 Elementary, Coed
Students: 160 Distance: 0.3mi
Bishop O Dowd High School
Private 9-12 Secondary, Coed
Students: 1200 Distance: 0.5mi
Rudsdale Continuation School
Public 9-12 Continuation
Students: 255 Distance: 0.5mi
Bay Area Technology School
Charter 6-12 Secondary, Coed
Students: 299 Distance: 0.5mi
- Bed
- 3
- Bath
- 2
- Parking
- 2
- Attached, Enclosed, Garage Faces Front, Garage Door Opener
- SQ FT
- 2,053
- SQ FT Source
- Public Records
- Lot SQ FT
- 5,922.0
- Lot Acres
- 0.14 Acres
- Pool Info
- None
- Kitchen
- Double Oven, Disposal, Gas Range, Plumbed For Ice Maker, Oven, Trash Compactor, Gas Water Heater, Tankless Water Heater, Counter - Stone, Eat In Kitchen, Garbage Disposal, Gas Range/Cooktop, Ice Maker Hookup, Oven Built-in, Pantry
- Cooling
- Central Air
- Disclosures
- Nat Hazard Disclosure, Owner is Lic Real Est Agt, Rent Control
- Entry Level
- Exterior Details
- Back Yard, Front Yard, Garden/Play, Side Yard, Sprinklers Back, Sprinklers Front, Landscape Back, Landscape Front
- Flooring
- Hardwood, Tile
- Foundation
- Fire Place
- Living Room
- Heating
- Forced Air
- Laundry
- Gas Dryer Hookup, Hookups Only, Laundry Room, Cabinets
- Main Level
- 3 Bedrooms, Main Entry
- Possession
- COE
- Architectural Style
- Contemporary, Ranch
- Construction Status
- Existing
- Additional Miscellaneous Features
- Back Yard, Front Yard, Garden/Play, Side Yard, Sprinklers Back, Sprinklers Front, Landscape Back, Landscape Front
- Location
- Corner Lot, Level
- Roof
- Composition Shingles
- Water and Sewer
- Public
- Fee
- Unavailable
MLS and other Information regarding properties for sale as shown in Theo have been obtained from various sources such as sellers, public records, agents and other third parties. This information may relate to the condition of the property, permitted or unpermitted uses, zoning, square footage, lot size/acreage or other matters affecting value or desirability. Unless otherwise indicated in writing, neither brokers, agents nor Theo have verified, or will verify, such information. If any such information is important to buyer in determining whether to buy, the price to pay or intended use of the property, buyer is urged to conduct their own investigation with qualified professionals, satisfy themselves with respect to that information, and to rely solely on the results of that investigation.
School data provided by GreatSchools. School service boundaries are intended to be used as reference only. To verify enrollment eligibility for a property, contact the school directly.






