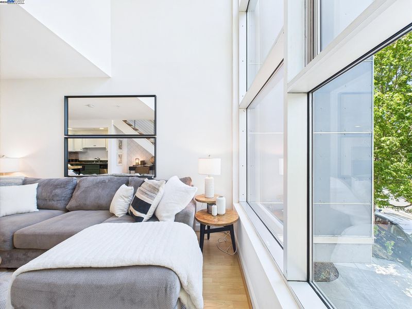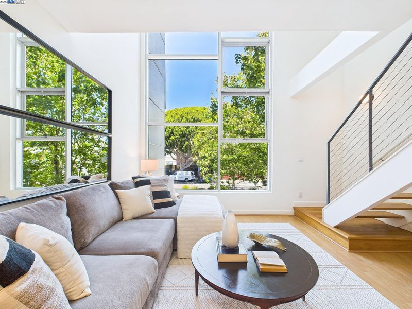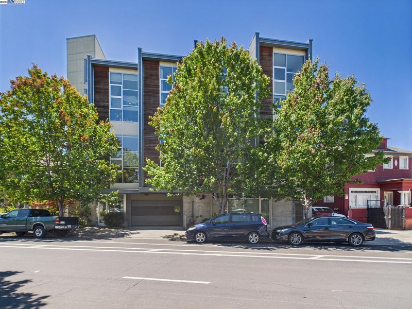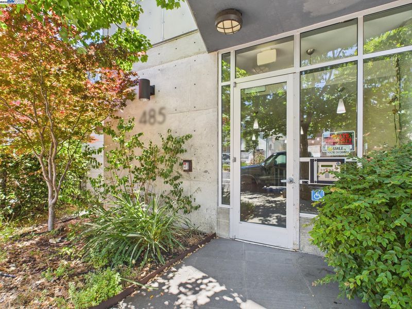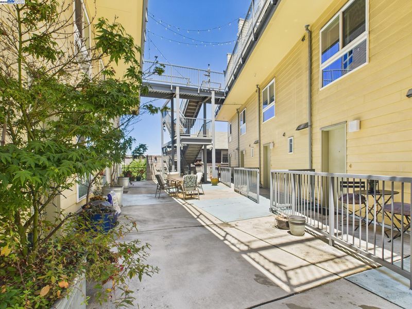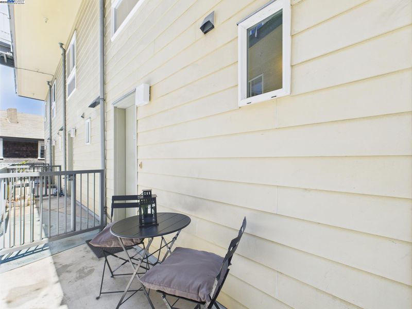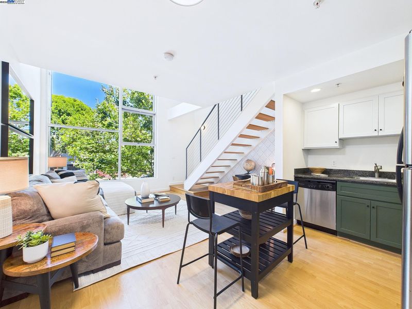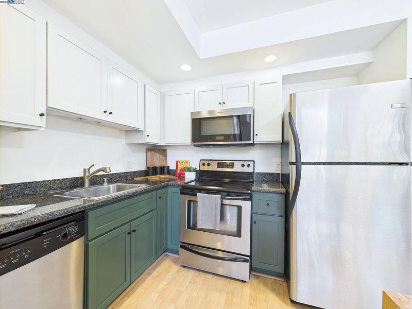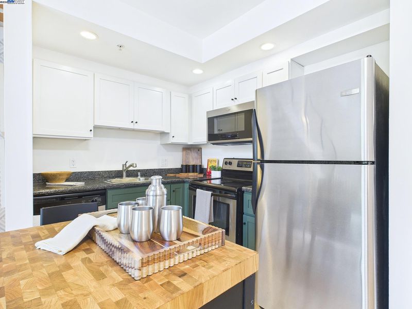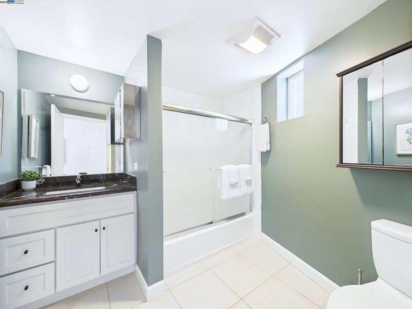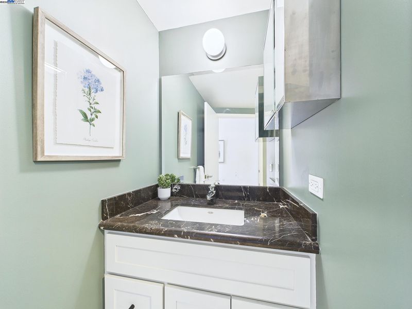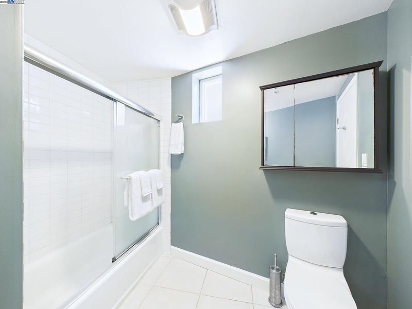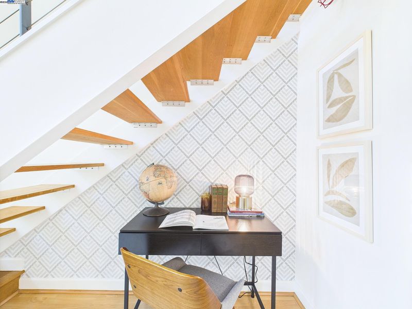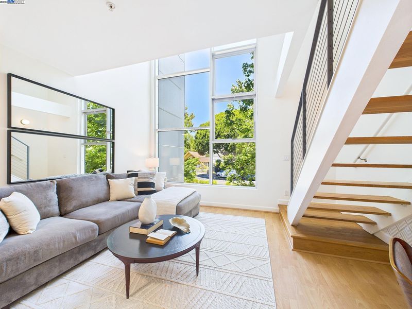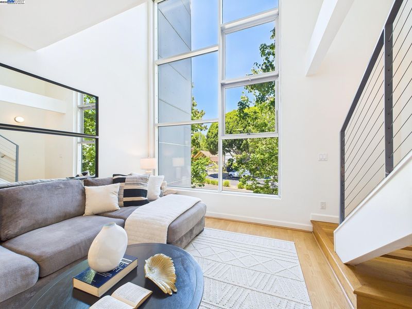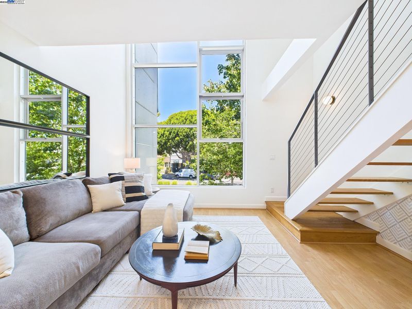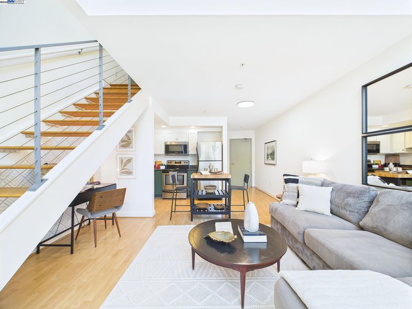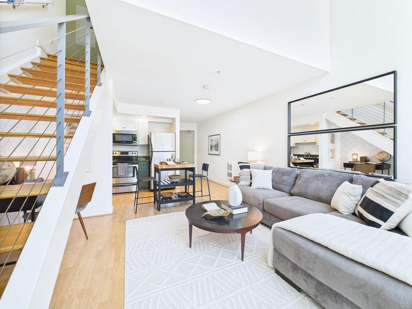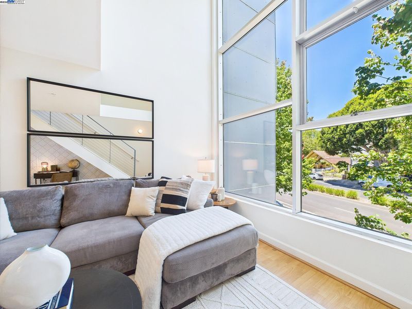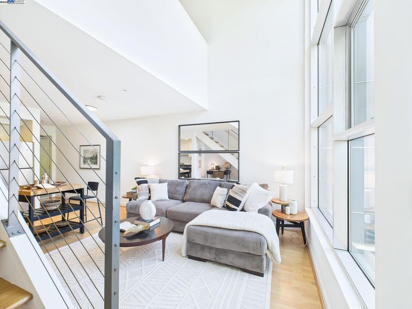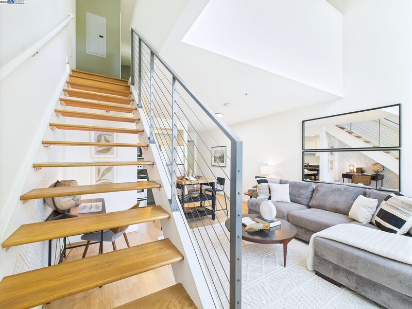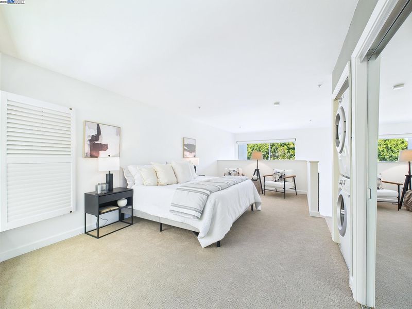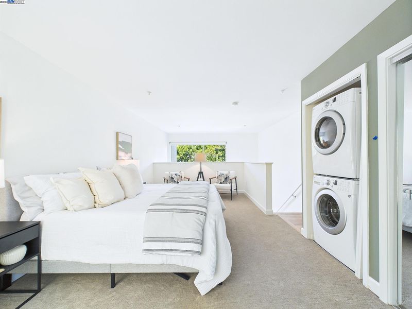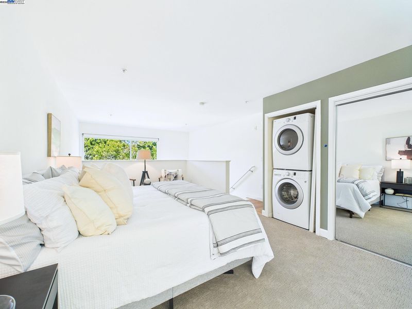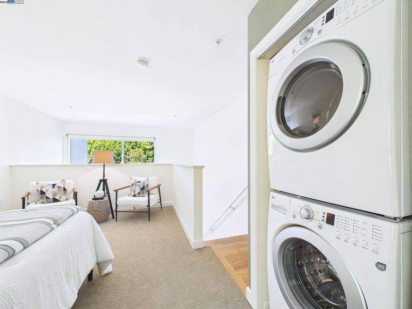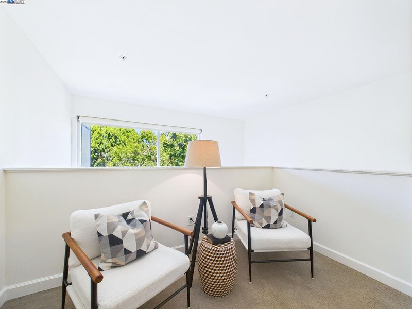
$389,000
721
SQ FT
$540
SQ/FT
485 W Macarthur Blvd, #201
@ Telegraph - Mosswood, Oakland
- 1 Bed
- 1 Bath
- 1 Park
- 721 sqft
- Oakland
-

Soaring ceilings, iconic modern design, & an enviable Temescal address come together in this sun-splashed 1BD/1BA loft-style condominium. Tucked inside a boutique building, Unit 201 is a bright and airy corner unit with dramatic floor-to-ceiling windows that flood the space with natural light and lush treetop views. The open-plan layout offers a fluid blend of living, dining, and entertaining space. A sleek kitchen anchors the main level with two-tone shaker cabinetry, stainless steel appliances, and granite countertops. The voluminous living area seamlessly connects to a cleverly tucked-away home office nook beneath floating wood stairs—an ideal remote-work setup. The modern bath is crisp and calming with a granite vanity, tiled shower-over-tub, and contemporary tiling. Upstairs, the spacious loft bedroom features serene leafy views, plush carpeting, a full-sized laundry closet with stacked washer/dryer, and room to relax or create. this home puts you in the vibrant heart of Temescal—just blocks from buzzing Temescal Alley, cult-favorite spots like Bakesale Betty & Pizzaiolo, as well as treny eateries like Cholita Linda. Whole Foods is just a few minutes drive away. MacArthur BART is only blocks away!
- Current Status
- New
- Original Price
- $389,000
- List Price
- $389,000
- On Market Date
- Jul 11, 2025
- Property Type
- Condominium
- D/N/S
- Mosswood
- Zip Code
- 94609
- MLS ID
- 41104491
- APN
- 1294553
- Year Built
- 2009
- Stories in Building
- 2
- Possession
- Close Of Escrow
- Data Source
- MAXEBRDI
- Origin MLS System
- BAY EAST
SAT: Skinner Academic Tutoring
Private 6-12 Coed
Students: 10 Distance: 0.4mi
St. Martin De Porres
Private K-8 Elementary, Religious, Coed
Students: 187 Distance: 0.4mi
Oakland Military Institute, College Preparatory Academy
Charter 6-12 Secondary
Students: 743 Distance: 0.5mi
Street Academy (Alternative)
Public 9-12 Alternative
Students: 107 Distance: 0.5mi
Park Day School
Private K-8 Elementary, Coed
Students: 302 Distance: 0.6mi
Hoover Elementary School
Public K-5 Elementary
Students: 269 Distance: 0.6mi
- Bed
- 1
- Bath
- 1
- Parking
- 1
- Below Building Parking, Enclosed, Garage Door Opener
- SQ FT
- 721
- SQ FT Source
- Public Records
- Lot SQ FT
- 7,442.0
- Lot Acres
- 0.17 Acres
- Pool Info
- None
- Kitchen
- Dishwasher, Electric Range, Refrigerator, Dryer, Washer, Counter - Solid Surface, Stone Counters, Electric Range/Cooktop, Disposal
- Cooling
- None
- Disclosures
- Nat Hazard Disclosure, Disclosure Package Avail
- Entry Level
- 2
- Exterior Details
- Unit Faces Common Area, No Yard, Entry Gate
- Flooring
- Hardwood, Tile, Carpet
- Foundation
- Fire Place
- None
- Heating
- Electric
- Laundry
- Dryer, Laundry Closet, Washer, In Unit, Washer/Dryer Stacked Incl
- Upper Level
- 1 Bath
- Main Level
- Main Entry
- Possession
- Close Of Escrow
- Architectural Style
- Contemporary
- Construction Status
- Existing
- Additional Miscellaneous Features
- Unit Faces Common Area, No Yard, Entry Gate
- Location
- Level, Rectangular Lot
- Pets
- Yes
- Roof
- Tar/Gravel
- Fee
- $636
MLS and other Information regarding properties for sale as shown in Theo have been obtained from various sources such as sellers, public records, agents and other third parties. This information may relate to the condition of the property, permitted or unpermitted uses, zoning, square footage, lot size/acreage or other matters affecting value or desirability. Unless otherwise indicated in writing, neither brokers, agents nor Theo have verified, or will verify, such information. If any such information is important to buyer in determining whether to buy, the price to pay or intended use of the property, buyer is urged to conduct their own investigation with qualified professionals, satisfy themselves with respect to that information, and to rely solely on the results of that investigation.
School data provided by GreatSchools. School service boundaries are intended to be used as reference only. To verify enrollment eligibility for a property, contact the school directly.
