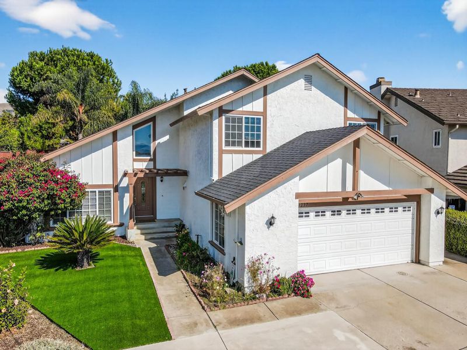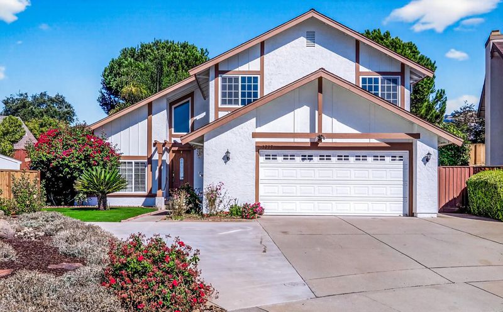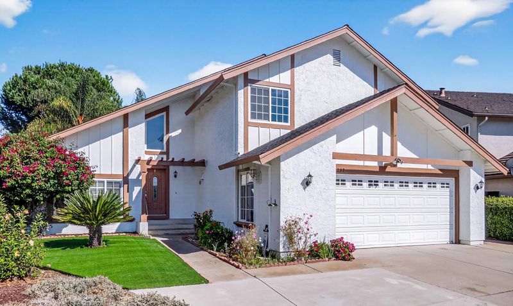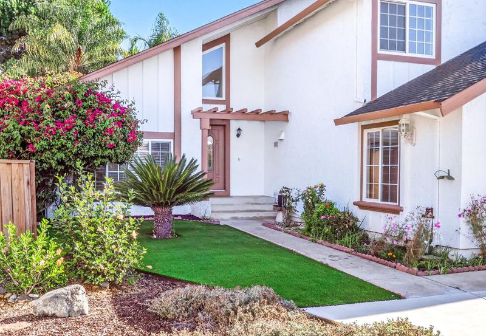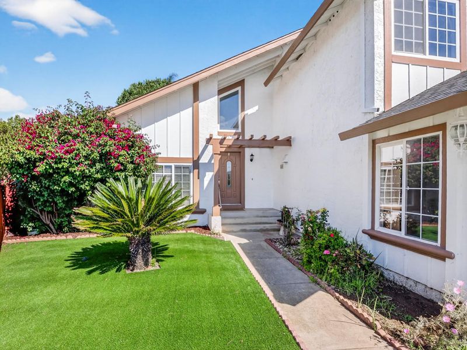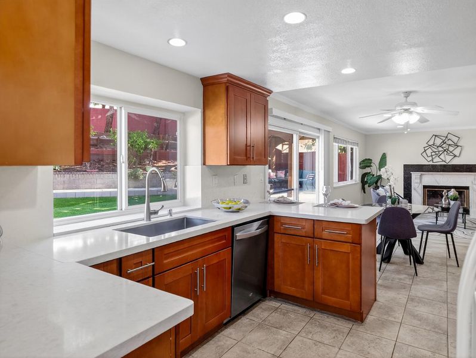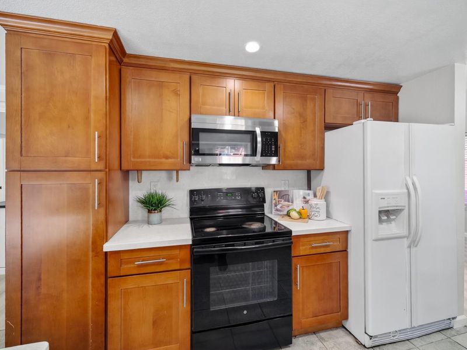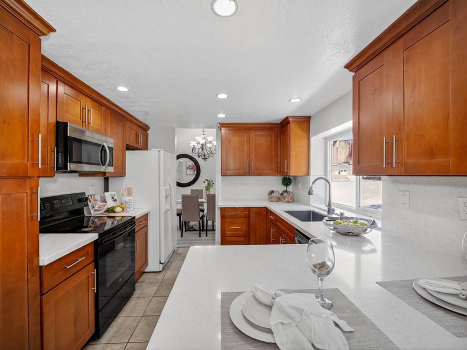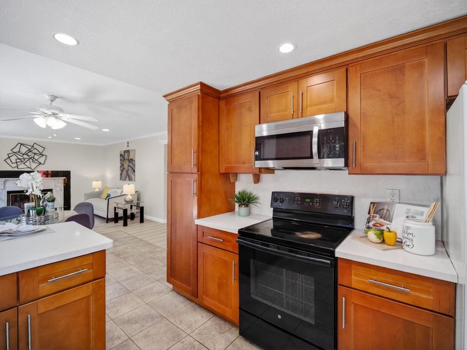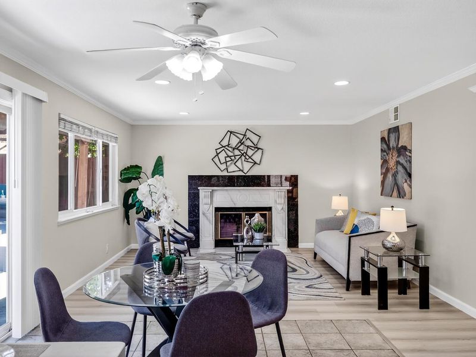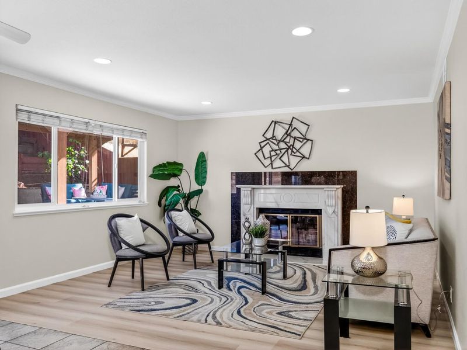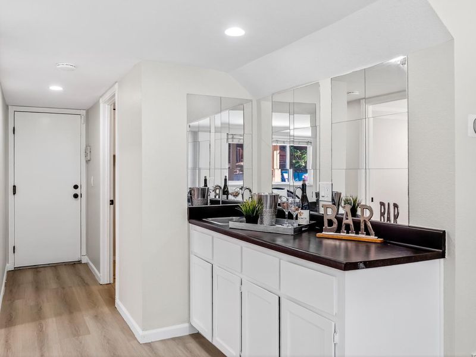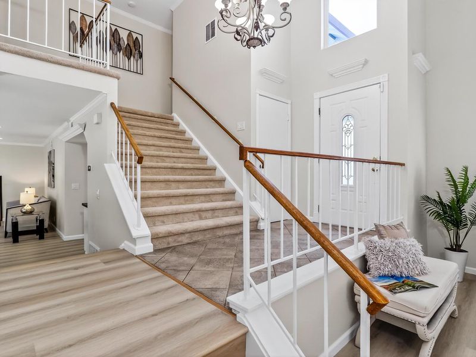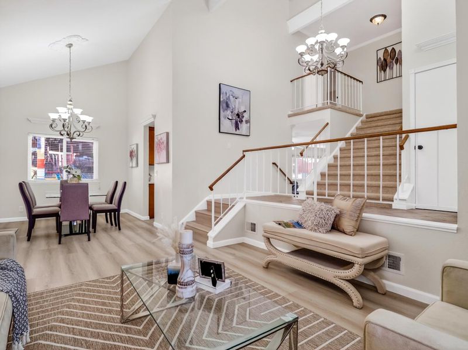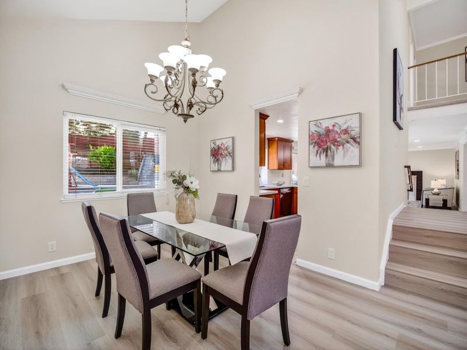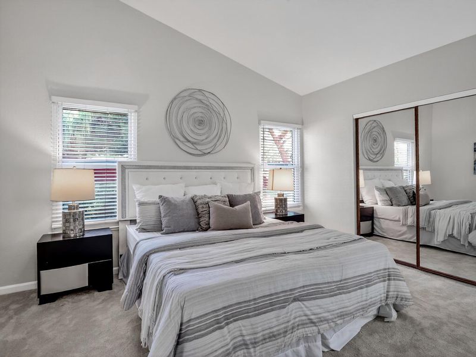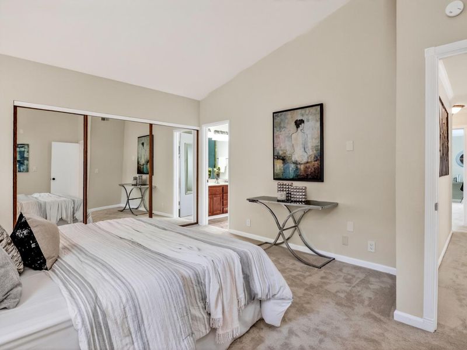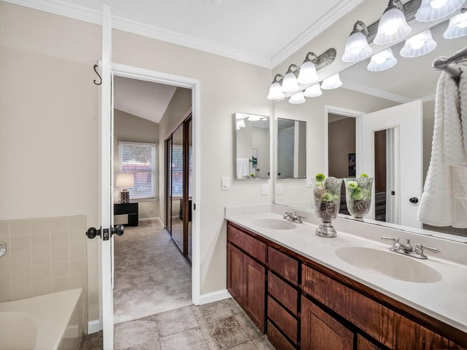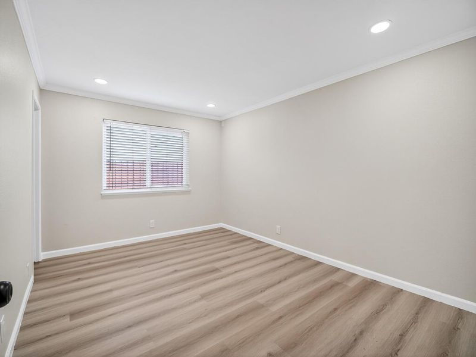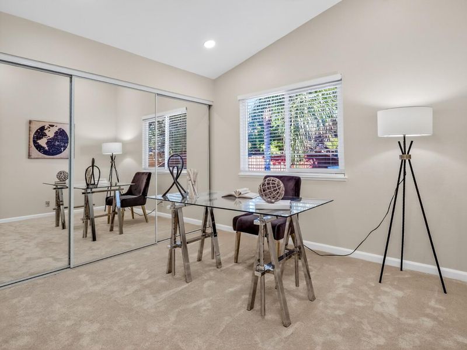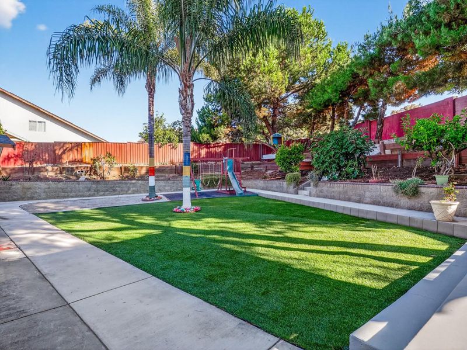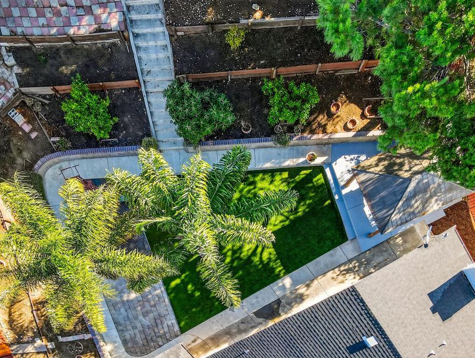
$2,250,000
2,603
SQ FT
$864
SQ/FT
3237 Gateland Court
@ Oakgate Way - 3 - Evergreen, San Jose
- 6 Bed
- 4 Bath
- 2 Park
- 2,603 sqft
- SAN JOSE
-

-
Sat Oct 25, 1:00 pm - 4:00 pm
-
Sun Oct 26, 1:00 pm - 4:00 pm
Welcome to this stunning and spacious residence nestled in the highly sought-after Evergreen neighborhood. Featuring 6 bedrooms and 4 bathrooms, this home offers 2,603 sq. ft. of comfortable living space on a generous 9,100 sq. ft. lot, ideally situated on a peaceful cul-de-sac. Step inside to a freshly painted interior complemented by new waterproof laminate flooring and plush carpeting. Enjoy central heating and air conditioning for year-round comfort. The remodeled open-concept kitchen flows seamlessly into the family room, where a cozy fireplace and direct backyard access create the perfect setting for entertaining or everyday family living. The main level includes a private suite with an en-suite bathroom, an additional bedroom, and a full common bath, ideal for guests or multi-generational living. Upstairs, the primary suite features generous closet space, a private bath with a shower stall, a vanity area, and extra storage, along with three additional spacious bedrooms. Enjoy outdoor living at its finest with a covered patio, beautifully landscaped yards, mature fruit trees, and ample space for a vegetable garden. Located within one mile of top-rated schools (Millbrook Elementary, Quimby Oak Middle, and Evergreen Valley High). Ready for you to move in and make it your own!
- Days on Market
- 1 day
- Current Status
- Active
- Original Price
- $2,250,000
- List Price
- $2,250,000
- On Market Date
- Oct 23, 2025
- Property Type
- Single Family Home
- Area
- 3 - Evergreen
- Zip Code
- 95148
- MLS ID
- ML82025684
- APN
- 659-37-051
- Year Built
- 1984
- Stories in Building
- 2
- Possession
- Unavailable
- Data Source
- MLSL
- Origin MLS System
- MLSListings, Inc.
Evergreen Valley High School
Public 9-12 Secondary, Coed
Students: 2961 Distance: 0.2mi
Quimby Oak Middle School
Public 7-8 Middle
Students: 980 Distance: 0.3mi
Millbrook Elementary School
Public K-6 Elementary
Students: 618 Distance: 0.4mi
Norwood Creek Elementary School
Public K-6 Elementary
Students: 625 Distance: 0.4mi
Carolyn A. Clark Elementary School
Public K-6 Elementary
Students: 581 Distance: 0.7mi
Cedar Grove Elementary School
Public K-6 Elementary
Students: 590 Distance: 0.8mi
- Bed
- 6
- Bath
- 4
- Parking
- 2
- Attached Garage
- SQ FT
- 2,603
- SQ FT Source
- Unavailable
- Lot SQ FT
- 9,100.0
- Lot Acres
- 0.208907 Acres
- Cooling
- Central AC, Window / Wall Unit
- Dining Room
- Breakfast Nook, Dining Area in Living Room
- Disclosures
- Natural Hazard Disclosure
- Family Room
- Kitchen / Family Room Combo
- Foundation
- Concrete Slab
- Fire Place
- Family Room
- Heating
- Central Forced Air
- Fee
- Unavailable
MLS and other Information regarding properties for sale as shown in Theo have been obtained from various sources such as sellers, public records, agents and other third parties. This information may relate to the condition of the property, permitted or unpermitted uses, zoning, square footage, lot size/acreage or other matters affecting value or desirability. Unless otherwise indicated in writing, neither brokers, agents nor Theo have verified, or will verify, such information. If any such information is important to buyer in determining whether to buy, the price to pay or intended use of the property, buyer is urged to conduct their own investigation with qualified professionals, satisfy themselves with respect to that information, and to rely solely on the results of that investigation.
School data provided by GreatSchools. School service boundaries are intended to be used as reference only. To verify enrollment eligibility for a property, contact the school directly.
