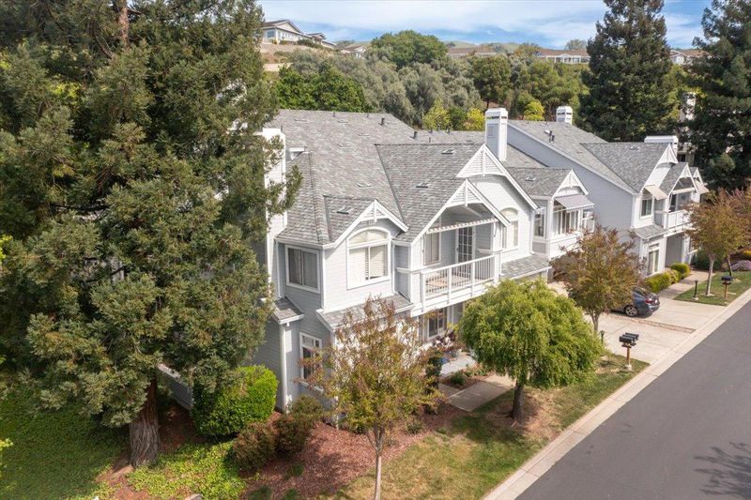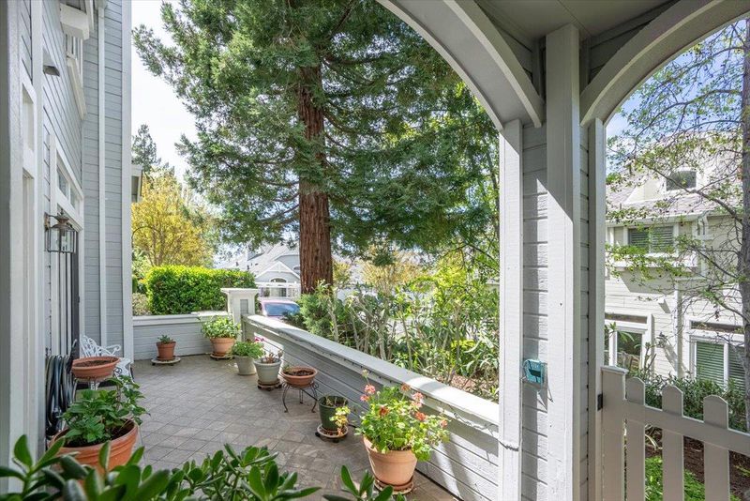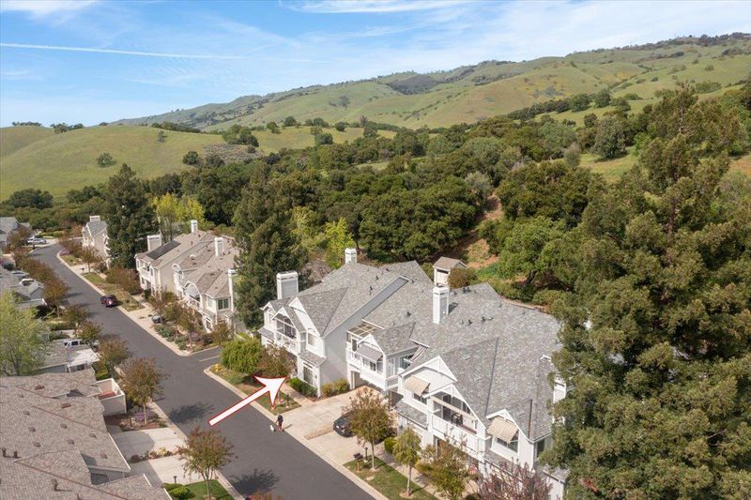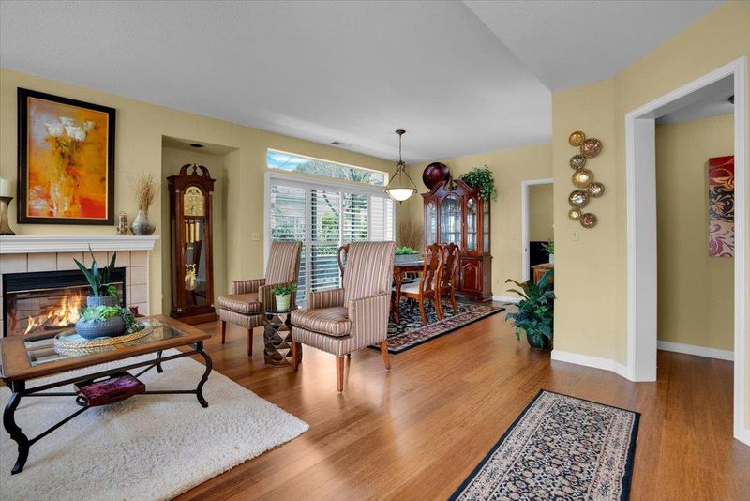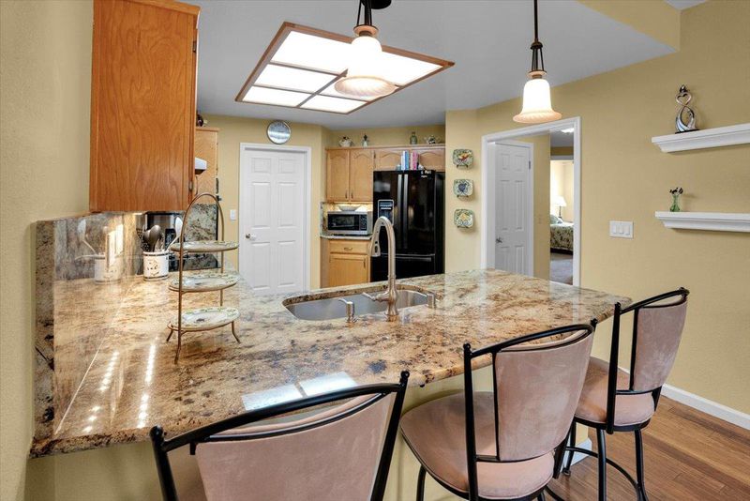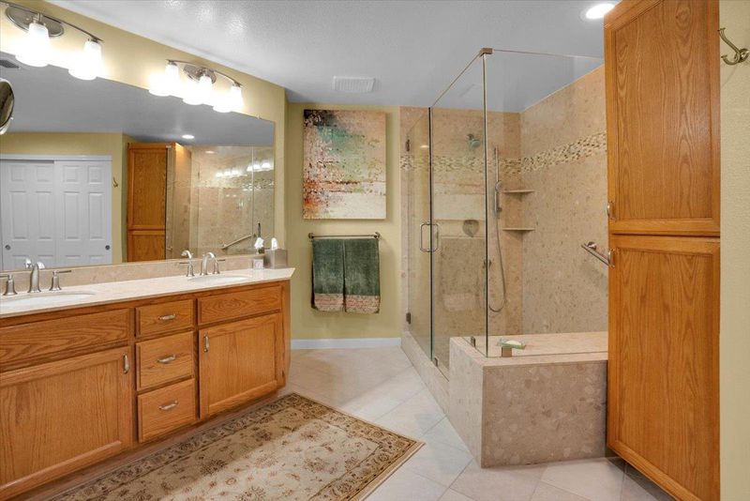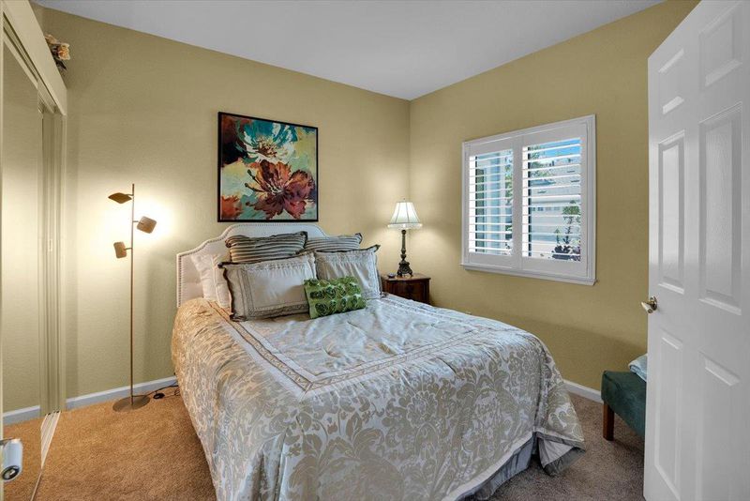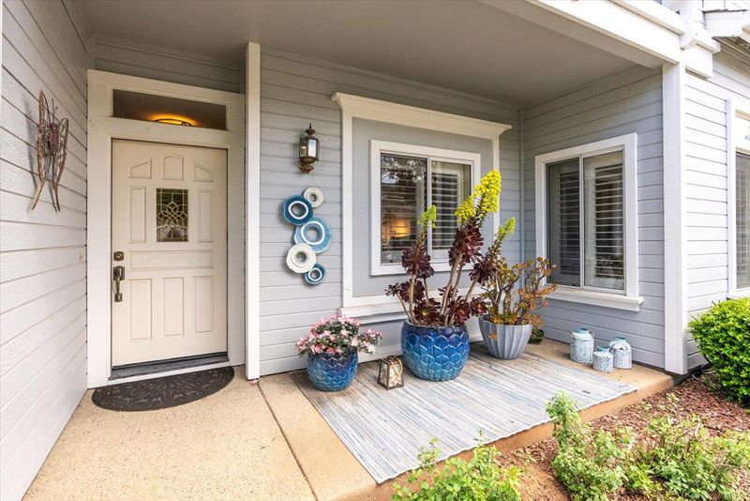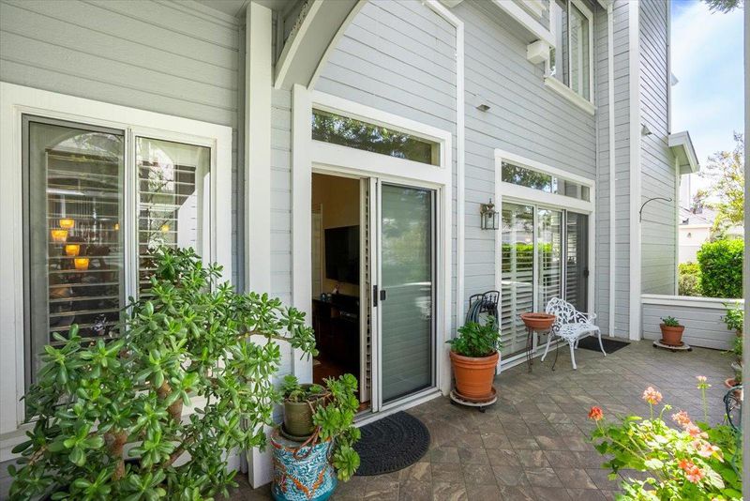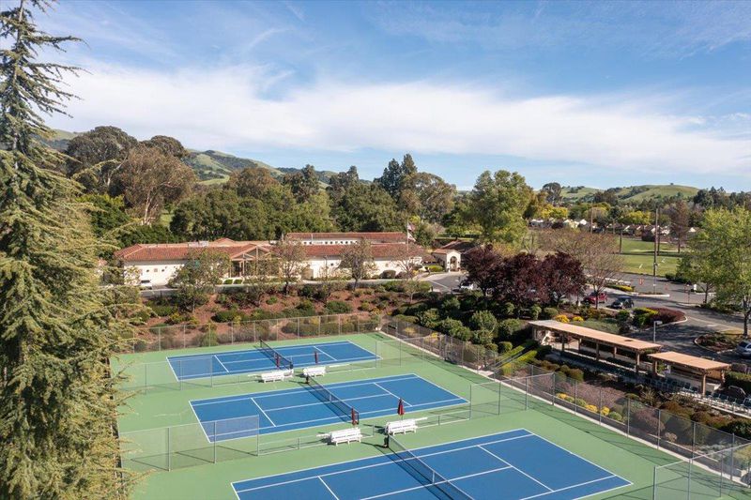
$799,000
1,490
SQ FT
$536
SQ/FT
7812 Prestwick Circle
@ Buckhaven - 3 - Evergreen, San Jose
- 2 Bed
- 2 Bath
- 2 Park
- 1,490 sqft
- SAN JOSE
-

Beautifully Updated Single-Level Condo in Desirable 55+ Community*Impeccably maintained, move-in ready home* The comfort and ease of no stairs and has been thoughtfully upgraded throughout*Remodeled kitchen features elegant granite countertops and a spacious breakfast bar-ideal for the home chef*Open-concept living/dining room combo creates a flexible layout perfect for entertaining*Enjoy indoor-outdoor living with two sliding doors that lead to the patio-one from the kitchen/family room and the other from the living room*The baths have been tastefully updated, including a luxurious primary bath with tile flooring, a generous walk-in shower, and dual vanities*Plantation shutters throughout the home add timeless style and enhance natural light* A separate laundry room with washer and dryer included offers added convenience*Community amenities abound, including both 9-hole and 18-hole golf courses, a pro shop, full-service restaurant, casual bistro, pickleball and tennis courts, bocce ball, four swimming pools, equestrian stables, over 500 acres of scenic hiking trails, two community gardens, and access to over 60+ clubs and social groups*This home is the perfect opportunity to enjoy an active, resort-style lifestyle in a well-established community
- Days on Market
- 2 days
- Current Status
- Active
- Original Price
- $799,000
- List Price
- $799,000
- On Market Date
- Apr 19, 2025
- Property Type
- Condominium
- Area
- 3 - Evergreen
- Zip Code
- 95135
- MLS ID
- ML82002670
- APN
- 665-60-056
- Year Built
- 1989
- Stories in Building
- 1
- Possession
- Unavailable
- Data Source
- MLSL
- Origin MLS System
- MLSListings, Inc.
Silver Oak Elementary School
Public K-6 Elementary
Students: 607 Distance: 2.0mi
Tom Matsumoto Elementary School
Public K-6 Elementary
Students: 657 Distance: 2.1mi
Chaboya Middle School
Public 7-8 Middle
Students: 1094 Distance: 2.2mi
Laurelwood Elementary School
Public K-6 Elementary
Students: 316 Distance: 2.4mi
Evergreen Montessori School
Private n/a Montessori, Elementary, Coed
Students: 110 Distance: 2.6mi
Evergreen Elementary School
Public K-6 Elementary
Students: 738 Distance: 2.6mi
- Bed
- 2
- Bath
- 2
- Parking
- 2
- Attached Garage
- SQ FT
- 1,490
- SQ FT Source
- Unavailable
- Pool Info
- Community Facility, Pool - Fenced, Pool - Heated, Pool - In Ground, Pool - Lap, Spa - In Ground
- Kitchen
- Dishwasher, Exhaust Fan, Garbage Disposal, Hood Over Range, Oven - Built-In, Oven - Electric, Oven - Self Cleaning, Refrigerator
- Cooling
- Central AC
- Dining Room
- Dining Area in Living Room
- Disclosures
- NHDS Report
- Family Room
- Kitchen / Family Room Combo
- Foundation
- Concrete Slab
- Fire Place
- Gas Log, Living Room
- Heating
- Central Forced Air - Gas
- Laundry
- In Utility Room, Washer / Dryer
- * Fee
- $1,435
- Name
- The Villages Association
- *Fee includes
- Common Area Electricity, Garbage, Insurance - Common Area, Insurance - Structure, Landscaping / Gardening, Maintenance - Common Area, Pool, Spa, or Tennis, Reserves, Roof, Security Service, and Water / Sewer
MLS and other Information regarding properties for sale as shown in Theo have been obtained from various sources such as sellers, public records, agents and other third parties. This information may relate to the condition of the property, permitted or unpermitted uses, zoning, square footage, lot size/acreage or other matters affecting value or desirability. Unless otherwise indicated in writing, neither brokers, agents nor Theo have verified, or will verify, such information. If any such information is important to buyer in determining whether to buy, the price to pay or intended use of the property, buyer is urged to conduct their own investigation with qualified professionals, satisfy themselves with respect to that information, and to rely solely on the results of that investigation.
School data provided by GreatSchools. School service boundaries are intended to be used as reference only. To verify enrollment eligibility for a property, contact the school directly.
