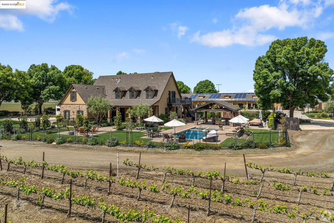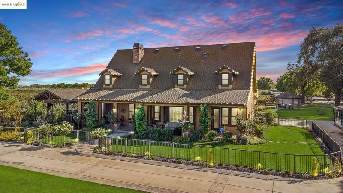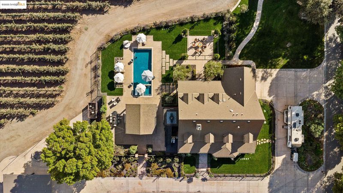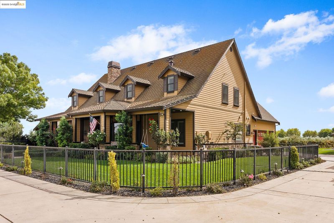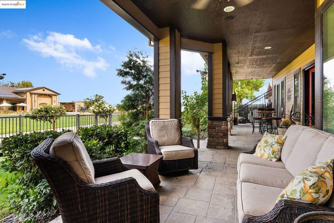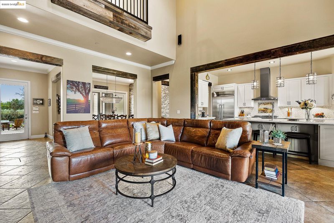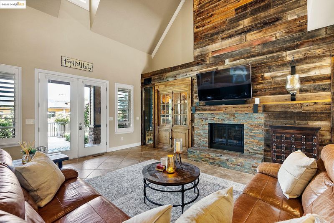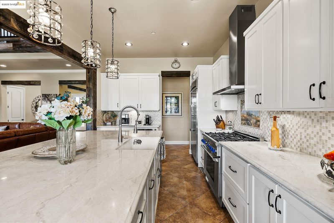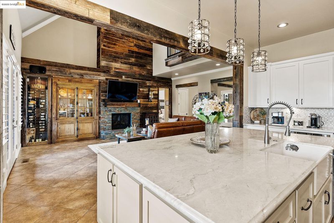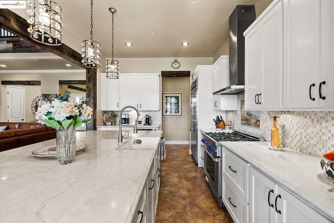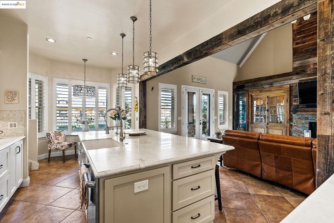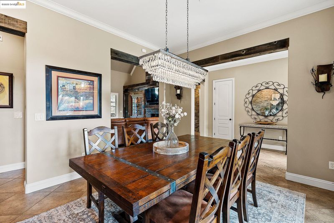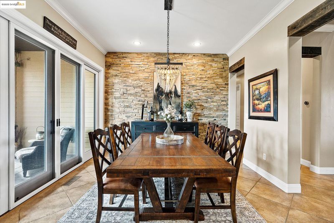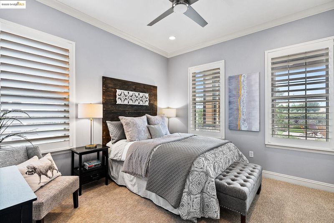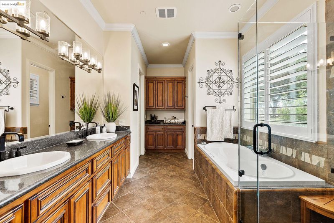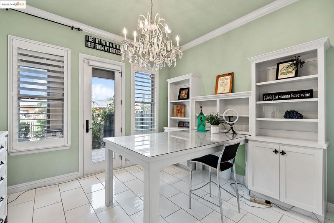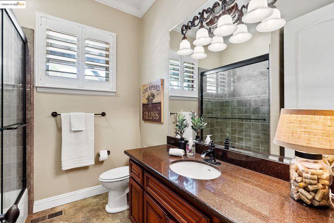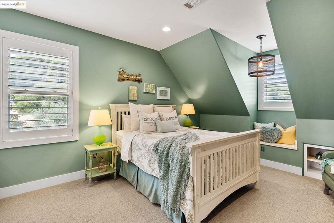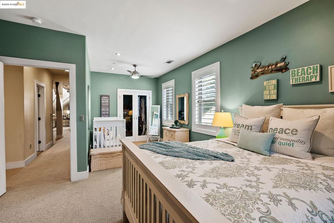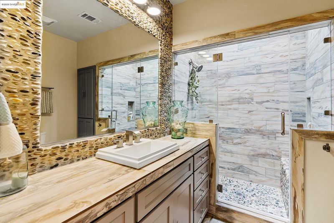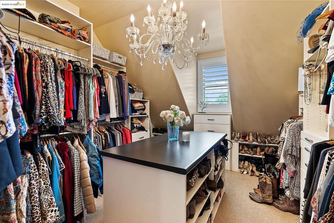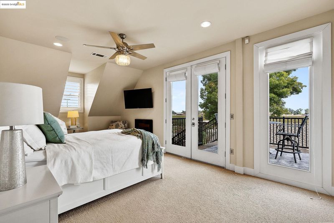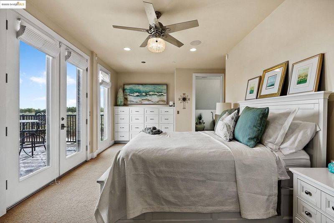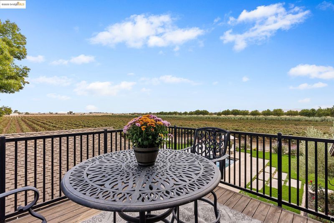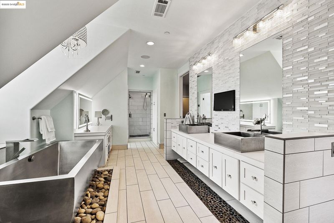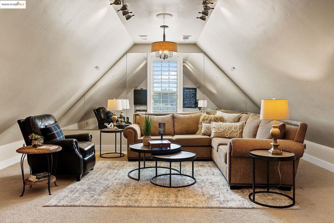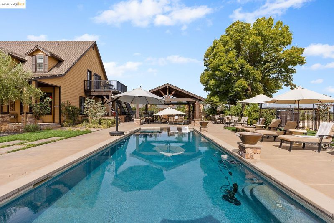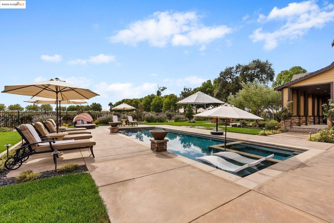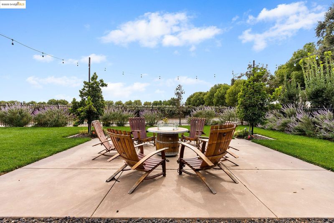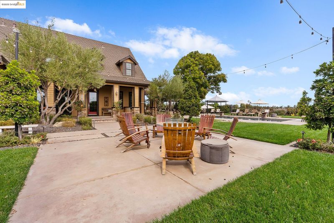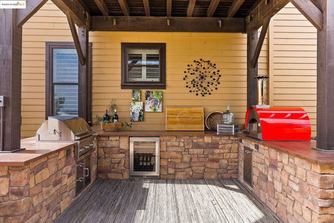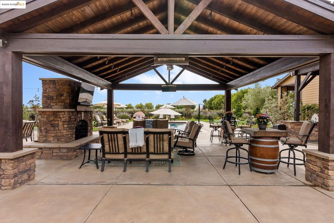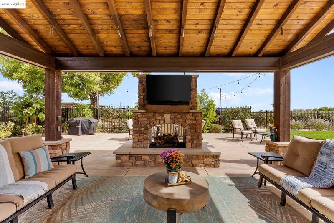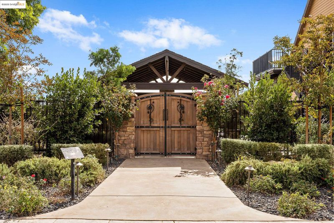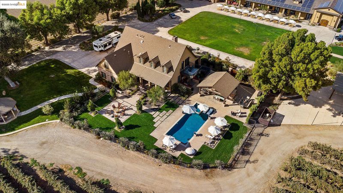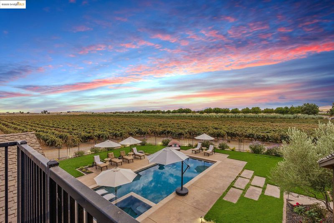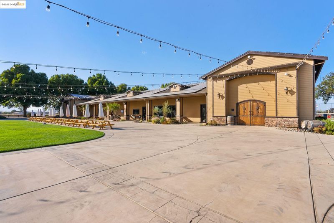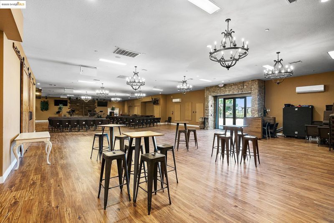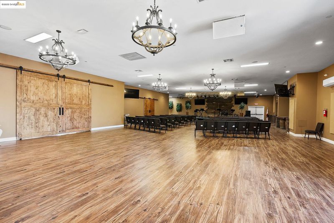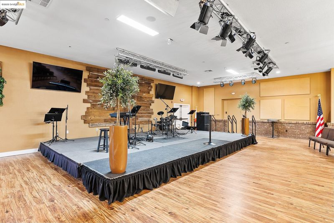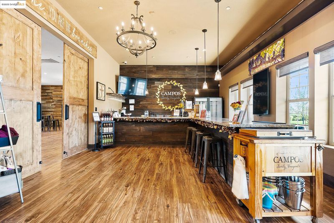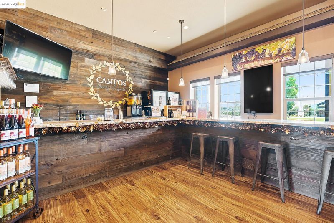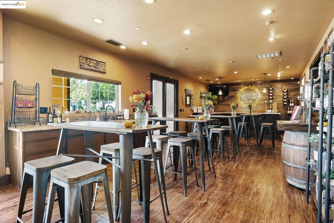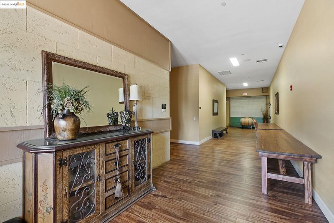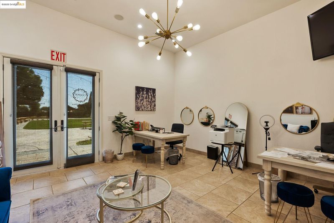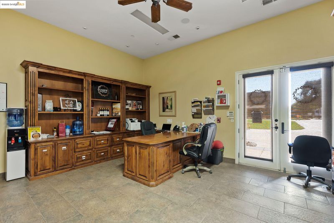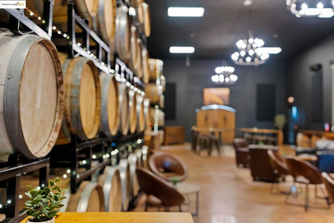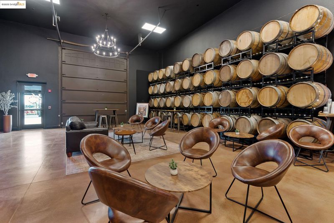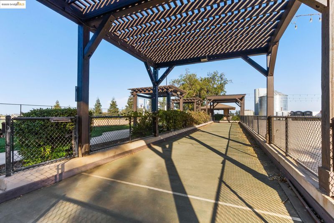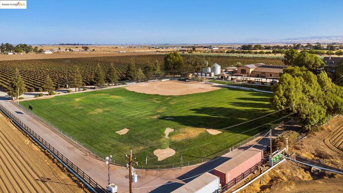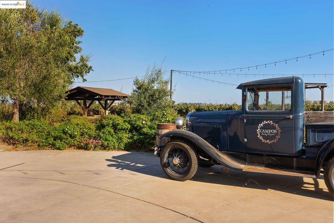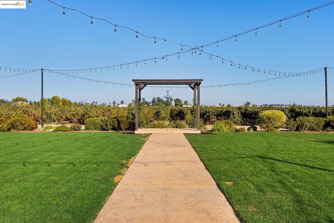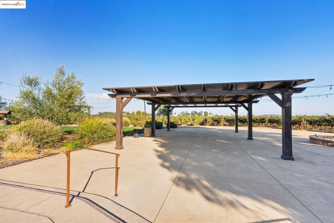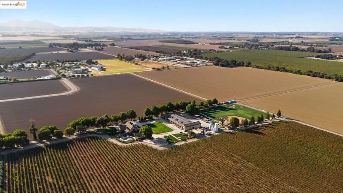
$6,998,000
4,498
SQ FT
$1,556
SQ/FT
3501 Byer Road
@ J-4 - Discovery Bay, Byron
- 4 Bed
- 4 Bath
- 2 Park
- 4,498 sqft
- Byron
-

Test Stay This Opulence. Nestled on 44 acres of rolling countryside, this 4,498 sq ft custom estate offers a lifestyle where luxury meets legacy. Featuring 4 bedrooms and 4 spa-inspired bathrooms, every inch of the home has been artfully designed with bespoke finishes, soaring ceilings, and timeless elegance. At its heart, 30 acres of thriving grapevines and 5 acres of flourishing olive trees create the perfect vineyard retreat for the discerning wine and olive oil connoisseur. A remarkable 7,855 sq ft event center and tasting room elevate the property into a destination, offering endless opportunities for hosting gatherings both intimate and grand. For those who crave recreation, the estate boasts its very own “Field of Dreams” baseball diamond—whimsical yet refined—seamlessly blending leisure with sophistication. Car enthusiasts will revel in the expansive 5,282 sq ft of garage space, while 2,295 sq ft of covered porches and loggias invite relaxation amidst breathtaking views of vineyards, olive groves, and open skies. Every element has been thoughtfully crafted to combine elegance, function, and charm, creating an unmatched sanctuary that is as inspiring as it is inviting. This is more than a home—it’s a legacy estate, an experience, and a lifestyle waiting to be embraced.
- Current Status
- New
- Original Price
- $6,998,000
- List Price
- $6,998,000
- On Market Date
- Sep 11, 2025
- Property Type
- Detached
- D/N/S
- Discovery Bay
- Zip Code
- 94514
- MLS ID
- 41111190
- APN
- Year Built
- 2006
- Stories in Building
- 2
- Possession
- Other
- Data Source
- MAXEBRDI
- Origin MLS System
- DELTA
Vista Oaks Charter
Charter K-12
Students: 802 Distance: 0.4mi
Excelsior Middle School
Public 6-8 Middle
Students: 569 Distance: 0.5mi
Timber Point Elementary School
Public K-5 Elementary
Students: 488 Distance: 2.3mi
All God's Children Christian School
Private PK-5 Coed
Students: 142 Distance: 2.4mi
Discovery Bay Elementary School
Public K-5 Elementary, Coed
Students: 418 Distance: 2.5mi
La Paloma High (Continuation) School
Public 9-12 Yr Round
Students: 169 Distance: 4.0mi
- Bed
- 4
- Bath
- 4
- Parking
- 2
- Attached, Garage Door Opener
- SQ FT
- 4,498
- SQ FT Source
- Measured
- Lot SQ FT
- 1,916,640.0
- Lot Acres
- 44.0 Acres
- Pool Info
- In Ground, Pool Cover, Pool/Spa Combo, Solar Heat
- Kitchen
- Dishwasher, Gas Range, Microwave, Refrigerator, Self Cleaning Oven, Dryer, Washer, Water Filter System, Gas Water Heater, Solar Hot Water, Water Softener, Breakfast Bar, Breakfast Nook, Stone Counters, Eat-in Kitchen, Disposal, Gas Range/Cooktop, Pantry, Self-Cleaning Oven, Updated Kitchen
- Cooling
- Central Air
- Disclosures
- None
- Entry Level
- Exterior Details
- Back Yard, Dog Run, Front Yard, Garden/Play, Sprinklers Automatic, Sprinklers Front, Sprinklers Side, Storage, Terraced Back, Terraced Up, Covered Courtyard
- Flooring
- Tile, Carpet
- Foundation
- Fire Place
- Brick, Family Room, Gas, Living Room, Master Bedroom, Stone, Two-Way
- Heating
- Solar
- Laundry
- 220 Volt Outlet, Dryer, Gas Dryer Hookup, Laundry Room, Washer, Cabinets, Inside, Inside Room, Sink
- Upper Level
- 2 Bedrooms, 2 Baths, Primary Bedrm Suite - 1, Loft
- Main Level
- 2 Bedrooms, 2 Baths, Laundry Facility, Main Entry
- Possession
- Other
- Architectural Style
- Craftsman, Farm House, French Country, Spanish
- Construction Status
- Existing
- Additional Miscellaneous Features
- Back Yard, Dog Run, Front Yard, Garden/Play, Sprinklers Automatic, Sprinklers Front, Sprinklers Side, Storage, Terraced Back, Terraced Up, Covered Courtyard
- Location
- Agricultural, Premium Lot, Vineyard, Back Yard, Front Yard, Landscaped, Security Gate, Sprinklers In Rear
- Roof
- Tile
- Water and Sewer
- Storage Tank, Private, Well - Agricultural, Well
- Fee
- Unavailable
MLS and other Information regarding properties for sale as shown in Theo have been obtained from various sources such as sellers, public records, agents and other third parties. This information may relate to the condition of the property, permitted or unpermitted uses, zoning, square footage, lot size/acreage or other matters affecting value or desirability. Unless otherwise indicated in writing, neither brokers, agents nor Theo have verified, or will verify, such information. If any such information is important to buyer in determining whether to buy, the price to pay or intended use of the property, buyer is urged to conduct their own investigation with qualified professionals, satisfy themselves with respect to that information, and to rely solely on the results of that investigation.
School data provided by GreatSchools. School service boundaries are intended to be used as reference only. To verify enrollment eligibility for a property, contact the school directly.
