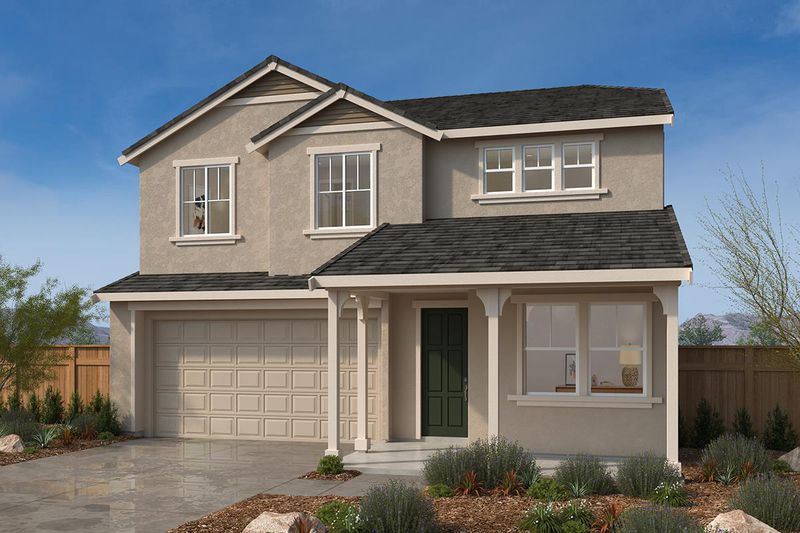
$783,156
2,069
SQ FT
$379
SQ/FT
331 Summer Morning Drive
@ N Chappell Rd and Maple St - 182 - Hollister, Hollister
- 4 Bed
- 3 Bath
- 2 Park
- 2,069 sqft
- HOLLISTER
-

-
Sun Jul 6, 11:00 am - 4:00 pm
OPEN HOUSE Call/Text Theresa Mejia 510-589-5271. Agent must accompany buyer on first visit. Please meet at sales office at 210 Gentile Rain Dr., Hollister CA 95023.
Location! Location! Spacious brand new 4 bedroom home with loft located in a sought-after location in picturesque Hollister. A thoughtfully designed floor plan features a spacious family and dining area for relaxation and entertaining. Convenient downstairs guest suite. A gorgeous chef-inspired kitchen showcases sleek granite countertops, range backsplash, an island, a pantry and stainless-steel appliances. Upstairs a versatile loft offers room for a craft area or games night. The Primary bedroom leads to a luxurious primary bath and spacious walk-in closet. Dedicated laundry room. Luxury vinyl plank flooring at entry, kitchen, family and dining areas. Other features include 40-amp electric charging station pre-wiring, a solar energy system (lease or purchase required) and a limited 10-year warranty. Minutes to Hwy 25 and 101, makes for an easy commute to Silicon Valley. Close to historic downtown Hollister, award-winning local wineries, boutiques and restaurants. Hollister Hill State Vehicle Recreational and Pinnacles National Park. Move-in ready!
- Days on Market
- 1 day
- Current Status
- Active
- Original Price
- $783,156
- List Price
- $783,156
- On Market Date
- Jul 5, 2025
- Property Type
- Single Family Home
- Area
- 182 - Hollister
- Zip Code
- 95023
- MLS ID
- ML82013471
- APN
- 00000-000000000-000000000000
- Year Built
- 2025
- Stories in Building
- Unavailable
- Possession
- Unavailable
- Data Source
- MLSL
- Origin MLS System
- MLSListings, Inc.
San Benito County Opportunity School
Public 7-9 Opportunity Community
Students: 13 Distance: 0.5mi
San Andreas Continuation High School
Public 9-12 Continuation
Students: 103 Distance: 0.5mi
Hollister Dual Language Academy
Public K-8 Elementary
Students: 784 Distance: 0.6mi
Gabilan Hills School
Public K-5 Elementary
Students: 202 Distance: 0.7mi
Maze Middle School
Public 6-8 Middle
Students: 714 Distance: 0.8mi
Keith Thompson School
Private 3-8 Special Education, Combined Elementary And Secondary, Coed
Students: 10 Distance: 0.8mi
- Bed
- 4
- Bath
- 3
- Parking
- 2
- Attached Garage
- SQ FT
- 2,069
- SQ FT Source
- Unavailable
- Lot SQ FT
- 3,901.0
- Lot Acres
- 0.089555 Acres
- Cooling
- Central AC
- Dining Room
- Dining Area
- Disclosures
- Natural Hazard Disclosure
- Family Room
- Kitchen / Family Room Combo
- Foundation
- Concrete Slab
- Heating
- Central Forced Air
- * Fee
- $116
- Name
- Everglen
- *Fee includes
- Maintenance - Common Area
MLS and other Information regarding properties for sale as shown in Theo have been obtained from various sources such as sellers, public records, agents and other third parties. This information may relate to the condition of the property, permitted or unpermitted uses, zoning, square footage, lot size/acreage or other matters affecting value or desirability. Unless otherwise indicated in writing, neither brokers, agents nor Theo have verified, or will verify, such information. If any such information is important to buyer in determining whether to buy, the price to pay or intended use of the property, buyer is urged to conduct their own investigation with qualified professionals, satisfy themselves with respect to that information, and to rely solely on the results of that investigation.
School data provided by GreatSchools. School service boundaries are intended to be used as reference only. To verify enrollment eligibility for a property, contact the school directly.



