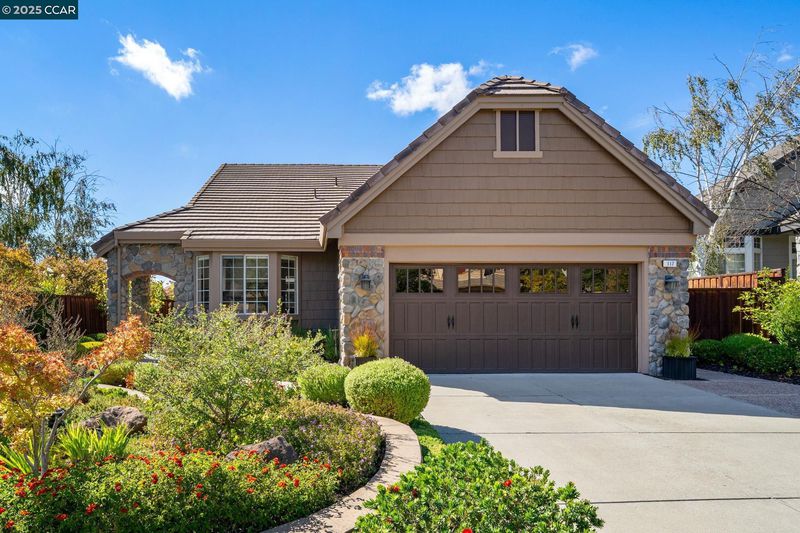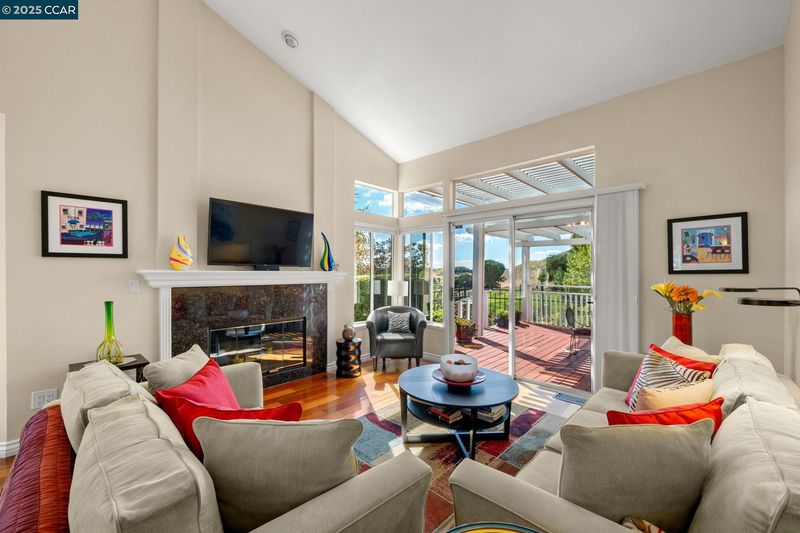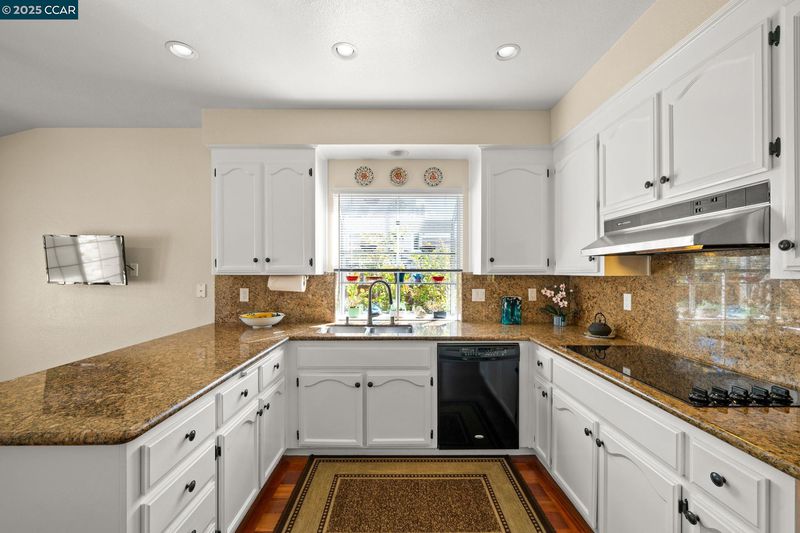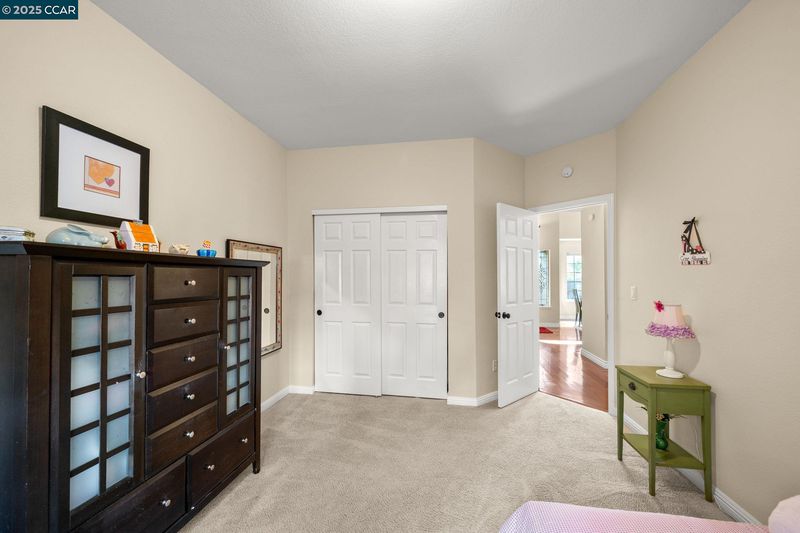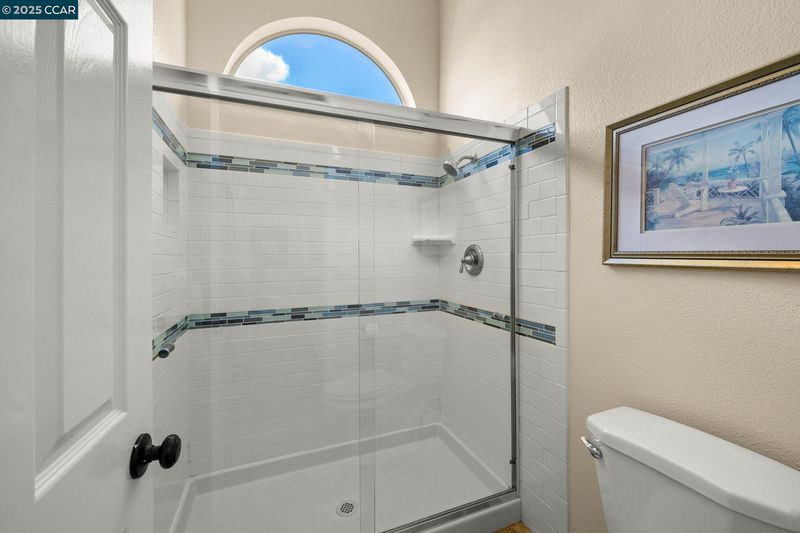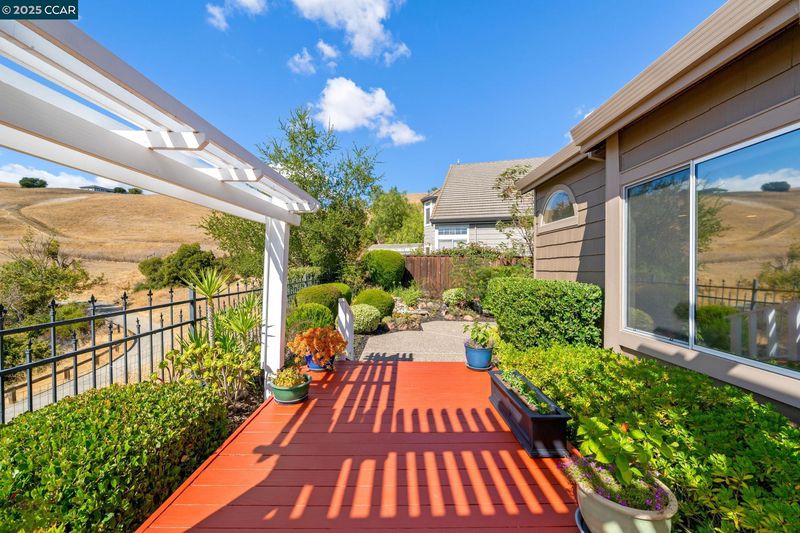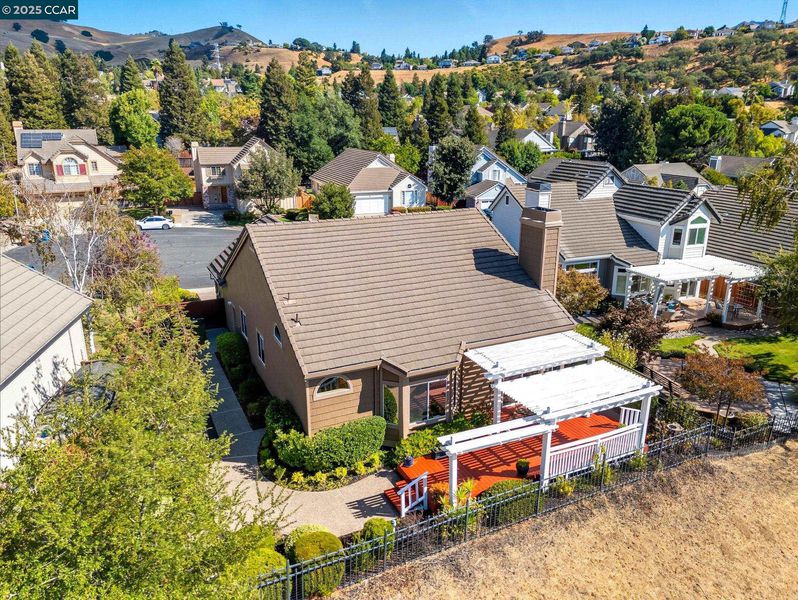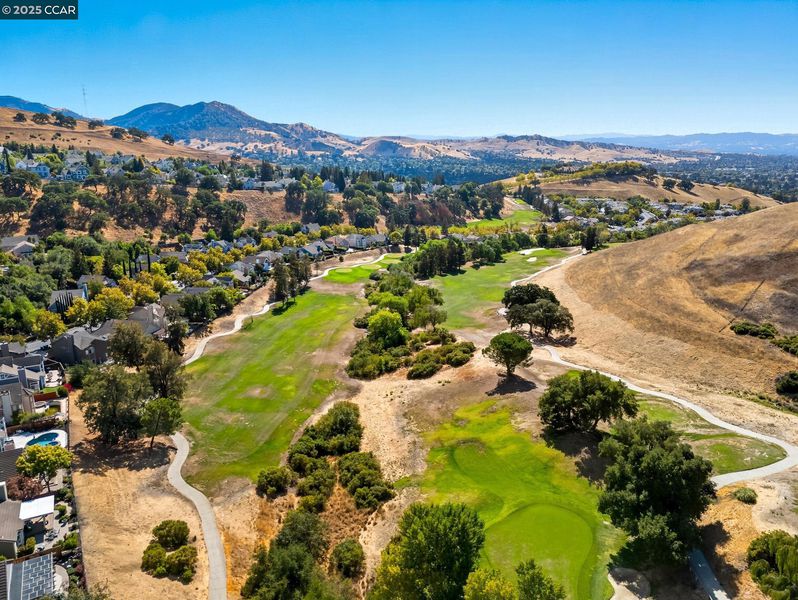
$899,000
1,493
SQ FT
$602
SQ/FT
117 Crow Pl
@ Keller Ridge - Oak Hurst, Clayton
- 3 Bed
- 2 Bath
- 2 Park
- 1,493 sqft
- Clayton
-

Pristine and impeccably maintained single story on a premium golf course lot backing to 5th fairway at Oakhurst Country Club tucked away at the end of the court! Step into the warm, light-filled entry with soaring ceiling, gorgeous wide plank hardwood floors that extend into the combined living and dining room featuring a cozy fireplace and sliding glass door leading to the rear deck. The gourmet kitchen boasts slab granite counters featuring a full backsplash, breakfast bar, an abundance of elegant white cabinets, sunny garden window and a casual dining area with bay windows. Spacious primary suite boasts high ceilings & two mirrored closets with sitting area looking out to sweeping golf course and hill views. The adjoining updated primary bath offers slab counters with dual sinks, tile flooring, contemporary lighting and large walk-in shower with decorative tile accents. Step outside onto the expansive pergola covered deck and enjoy the magnificent views, beautiful sunsets and watch the golfers go by. Beautifully landscaped with low maintenance and drought tolerant flowers, shrubs and ornamentals, extensive hardscape, coved deck and even a tranquil, cascading waterfall & pond. This is a must see!
- Current Status
- Active - Coming Soon
- Original Price
- $899,000
- List Price
- $899,000
- On Market Date
- Sep 12, 2025
- Property Type
- Detached
- D/N/S
- Oak Hurst
- Zip Code
- 94517
- MLS ID
- 41111378
- APN
- 1184410254
- Year Built
- 1993
- Stories in Building
- 1
- Possession
- Close Of Escrow
- Data Source
- MAXEBRDI
- Origin MLS System
- CONTRA COSTA
American Christian Academy - Ext
Private 1-12
Students: 15 Distance: 1.1mi
Mt. Diablo Elementary School
Public K-5 Elementary
Students: 798 Distance: 1.2mi
Hope Academy For Dyslexics
Private 1-8
Students: 22 Distance: 1.6mi
Diablo View Middle School
Public 6-8 Middle
Students: 688 Distance: 1.6mi
Pine Hollow Middle School
Public 6-8 Middle
Students: 569 Distance: 2.0mi
Highlands Elementary School
Public K-5 Elementary
Students: 542 Distance: 2.0mi
- Bed
- 3
- Bath
- 2
- Parking
- 2
- Attached, Int Access From Garage, Side Yard Access
- SQ FT
- 1,493
- SQ FT Source
- Public Records
- Lot SQ FT
- 6,720.0
- Lot Acres
- 0.15 Acres
- Pool Info
- None
- Kitchen
- Dishwasher, Electric Range, Microwave, Oven, Breakfast Bar, Eat-in Kitchen, Electric Range/Cooktop, Oven Built-in
- Cooling
- Central Air
- Disclosures
- None
- Entry Level
- Exterior Details
- Back Yard
- Flooring
- Tile, Carpet, Wood
- Foundation
- Fire Place
- Living Room
- Heating
- Forced Air
- Laundry
- Laundry Room
- Main Level
- 2 Bedrooms, 2 Baths, Primary Bedrm Suite - 1
- Views
- City Lights, Golf Course, Hills, Valley
- Possession
- Close Of Escrow
- Basement
- Crawl Space
- Architectural Style
- Contemporary
- Non-Master Bathroom Includes
- Shower Over Tub, Tile
- Construction Status
- Existing
- Additional Miscellaneous Features
- Back Yard
- Location
- On Golf Course, Cul-De-Sac, Level, Premium Lot
- Roof
- Tile
- Water and Sewer
- Public
- Fee
- Unavailable
MLS and other Information regarding properties for sale as shown in Theo have been obtained from various sources such as sellers, public records, agents and other third parties. This information may relate to the condition of the property, permitted or unpermitted uses, zoning, square footage, lot size/acreage or other matters affecting value or desirability. Unless otherwise indicated in writing, neither brokers, agents nor Theo have verified, or will verify, such information. If any such information is important to buyer in determining whether to buy, the price to pay or intended use of the property, buyer is urged to conduct their own investigation with qualified professionals, satisfy themselves with respect to that information, and to rely solely on the results of that investigation.
School data provided by GreatSchools. School service boundaries are intended to be used as reference only. To verify enrollment eligibility for a property, contact the school directly.
