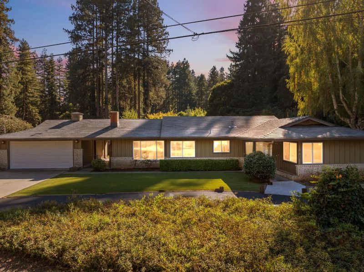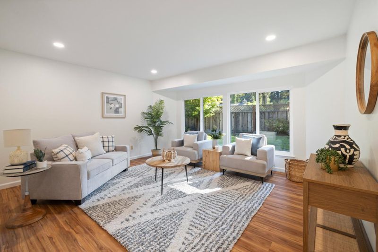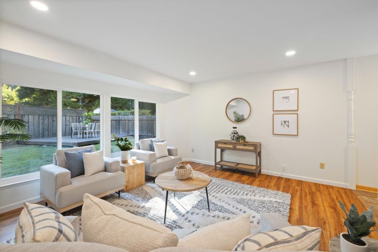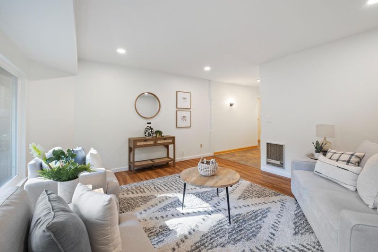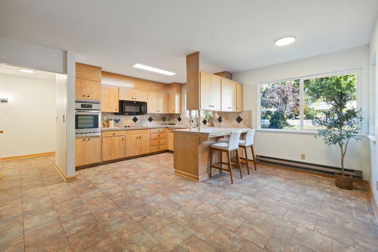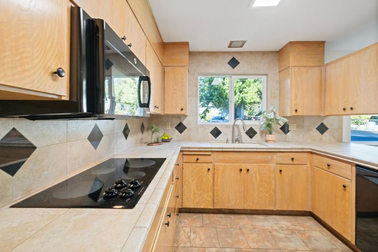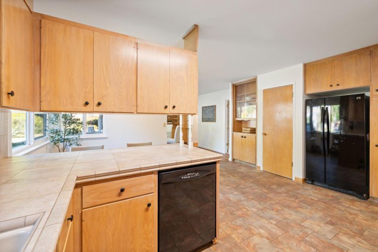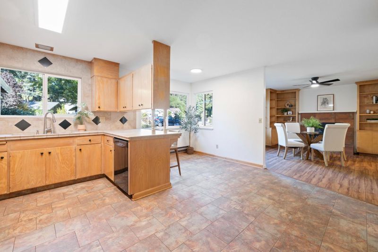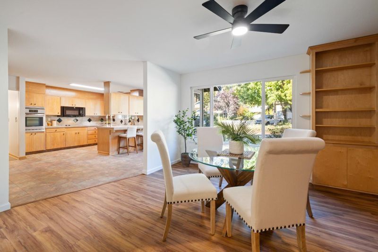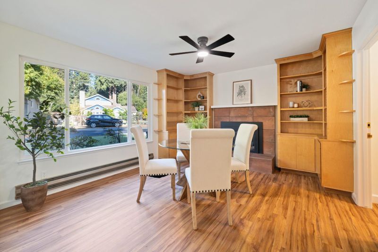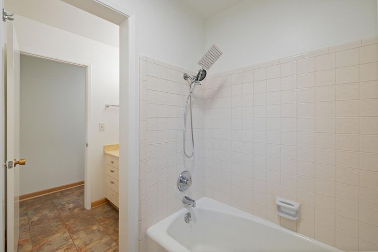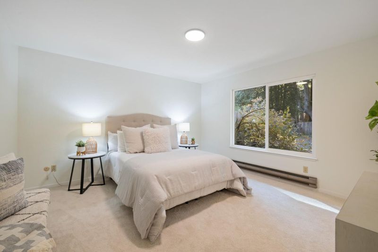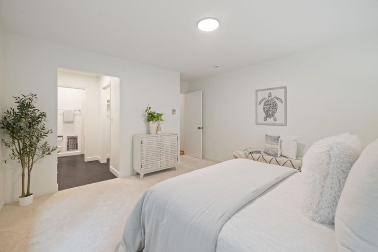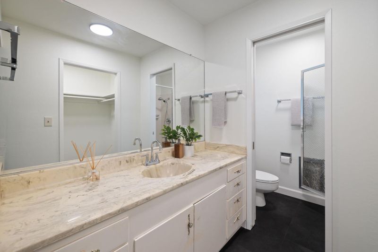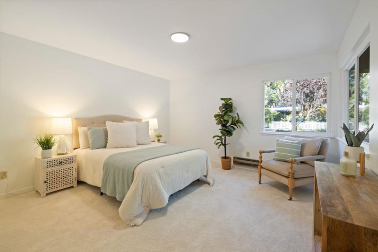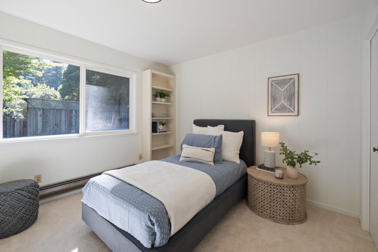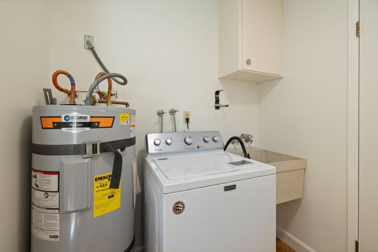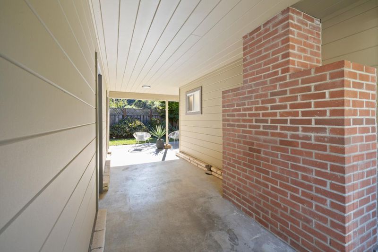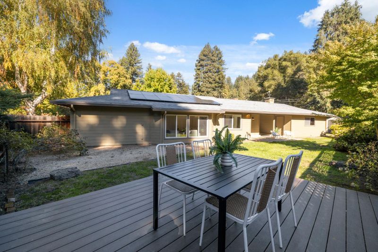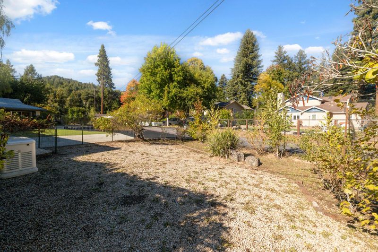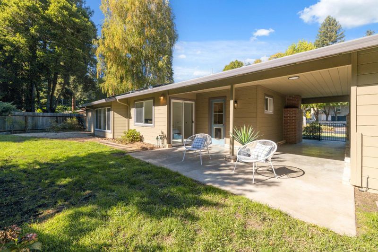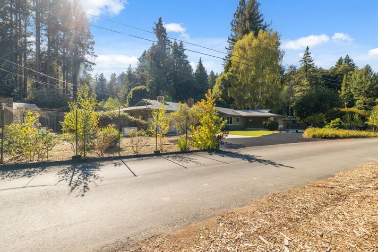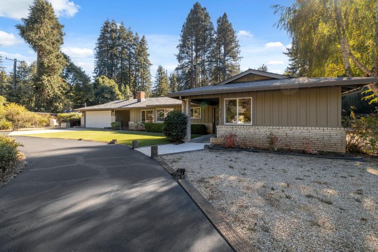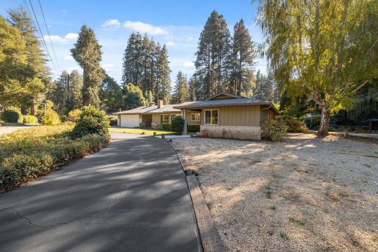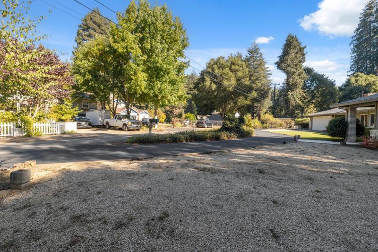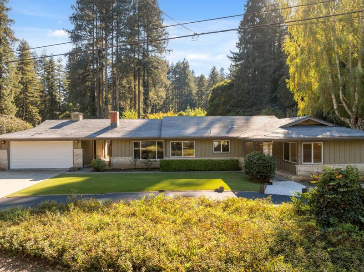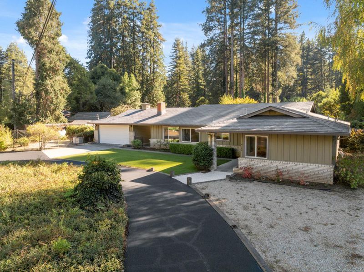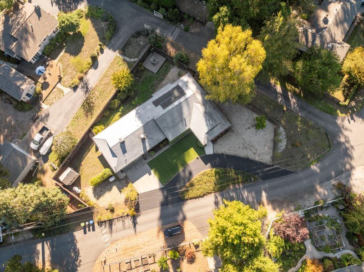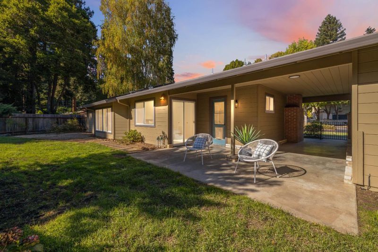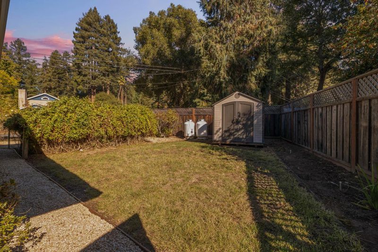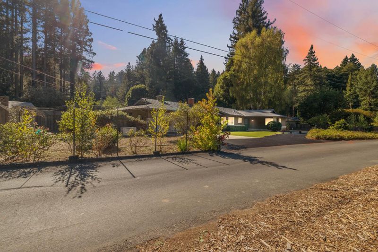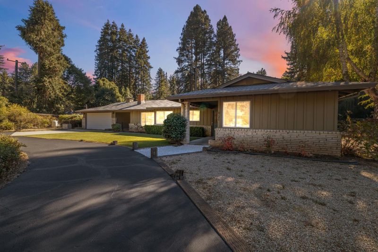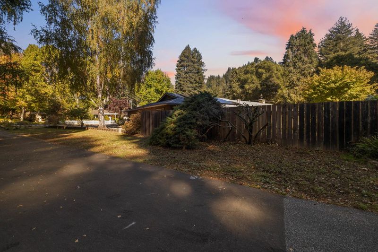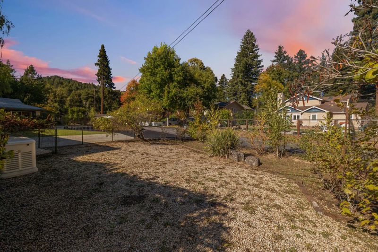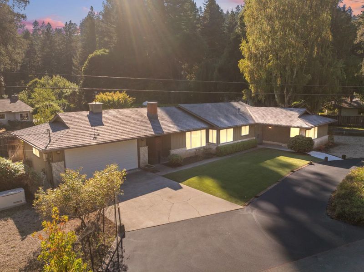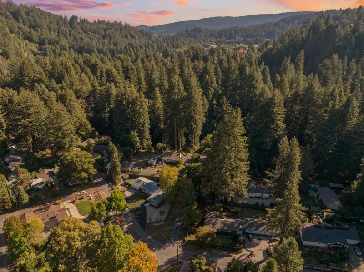
$998,000
1,705
SQ FT
$585
SQ/FT
180 Sunnycroft Road
@ Hwy 9 - 36 - Ben Lomond, Ben Lomond
- 3 Bed
- 3 (2/1) Bath
- 2 Park
- 1,705 sqft
- BEN LOMOND
-

-
Sat Oct 25, 2:00 pm - 4:00 pm
-
Sun Oct 26, 2:00 pm - 4:00 pm
This charming 3-bedroom, 2.5-bath California ranch-style home offers beautiful curb appeal with its fresh exterior paint and mature landscaping. Tucked away on a highly desirable, flat, and sunny lot, theres plenty of space to garden, entertain, play with Fido, or unwind with your favorite drink at the end of the day. Inside, the home offers an ideal floor plan with great separation of space, two bedrooms and two bathrooms are thoughtfully situated on one wing, while the third bedroom opens to the backyard through sliding glass doors. The main living areas flow seamlessly together, with the kitchen overlooking the dining room featuring a cozy fireplace, providing great ambiance for a dinner party. Enjoy excellent access to local favorites like Highlands Park and Masoods (home of the best tri-tip sandwich in the valley), convenient commuter routes, and endless opportunities for outdoor recreation including hiking and mountain biking trails, all just 20 minutes from the stunning beaches of Santa Cruz.
- Days on Market
- 1 day
- Current Status
- Active
- Original Price
- $998,000
- List Price
- $998,000
- On Market Date
- Oct 23, 2025
- Property Type
- Single Family Home
- Area
- 36 - Ben Lomond
- Zip Code
- 95005
- MLS ID
- ML82025484
- APN
- 072-164-06-000
- Year Built
- 1968
- Stories in Building
- 1
- Possession
- Unavailable
- Data Source
- MLSL
- Origin MLS System
- MLSListings, Inc.
San Lorenzo Valley Middle School
Public 6-8 Middle, Coed
Students: 519 Distance: 0.4mi
San Lorenzo Valley Elementary School
Public K-5 Elementary
Students: 561 Distance: 0.6mi
San Lorenzo Valley High School
Public 9-12 Secondary
Students: 737 Distance: 0.6mi
Slvusd Charter School
Charter K-12 Combined Elementary And Secondary
Students: 297 Distance: 0.6mi
St. Lawrence Academy
Private K-8 Combined Elementary And Secondary, Religious, Nonprofit
Students: 43 Distance: 1.5mi
Bonny Doon Elementary School
Public K-6 Elementary
Students: 165 Distance: 3.7mi
- Bed
- 3
- Bath
- 3 (2/1)
- Primary - Stall Shower(s), Shower over Tub - 1
- Parking
- 2
- Detached Garage
- SQ FT
- 1,705
- SQ FT Source
- Unavailable
- Lot SQ FT
- 10,324.0
- Lot Acres
- 0.237006 Acres
- Kitchen
- Cooktop - Electric, Dishwasher, Microwave, Oven - Built-In, Refrigerator
- Cooling
- Ceiling Fan
- Dining Room
- Breakfast Nook, Dining Area
- Disclosures
- Natural Hazard Disclosure
- Family Room
- No Family Room
- Foundation
- Concrete Slab
- Fire Place
- Other
- Heating
- Baseboard, Fireplace
- Fee
- Unavailable
MLS and other Information regarding properties for sale as shown in Theo have been obtained from various sources such as sellers, public records, agents and other third parties. This information may relate to the condition of the property, permitted or unpermitted uses, zoning, square footage, lot size/acreage or other matters affecting value or desirability. Unless otherwise indicated in writing, neither brokers, agents nor Theo have verified, or will verify, such information. If any such information is important to buyer in determining whether to buy, the price to pay or intended use of the property, buyer is urged to conduct their own investigation with qualified professionals, satisfy themselves with respect to that information, and to rely solely on the results of that investigation.
School data provided by GreatSchools. School service boundaries are intended to be used as reference only. To verify enrollment eligibility for a property, contact the school directly.
