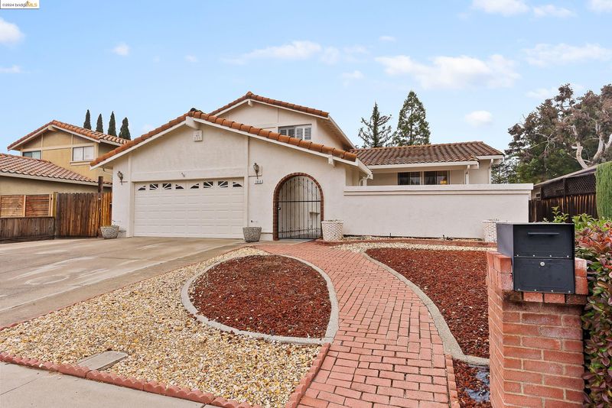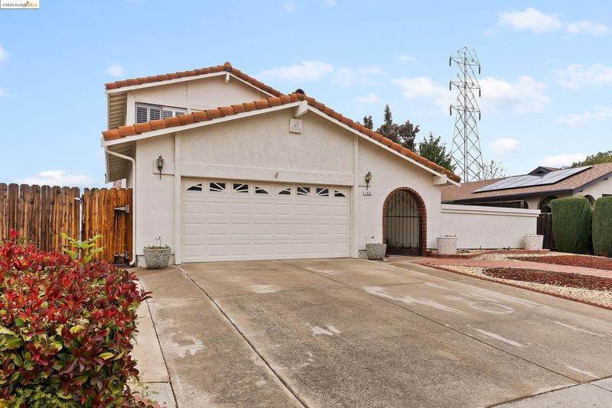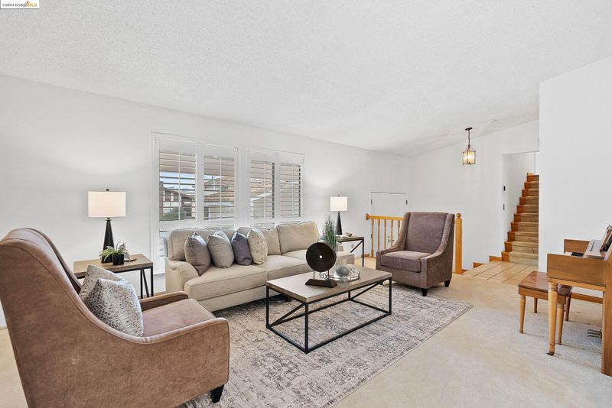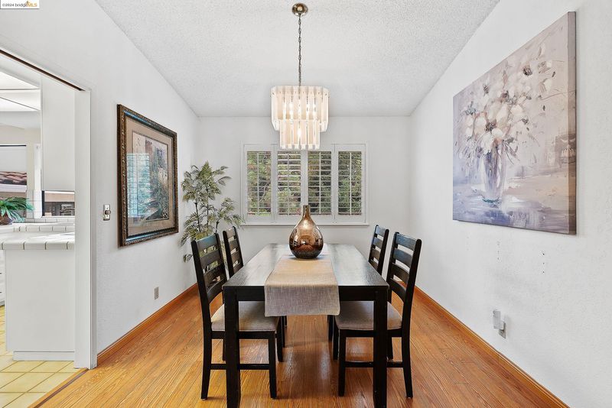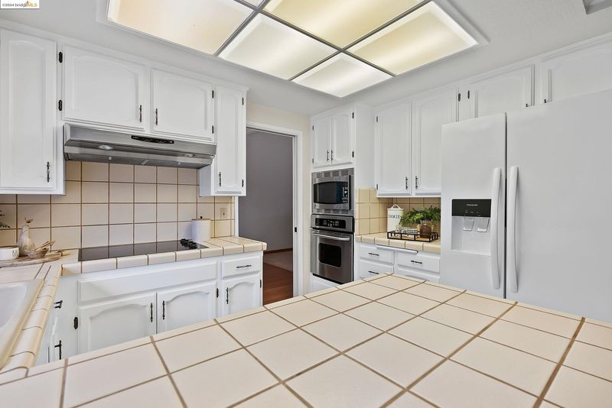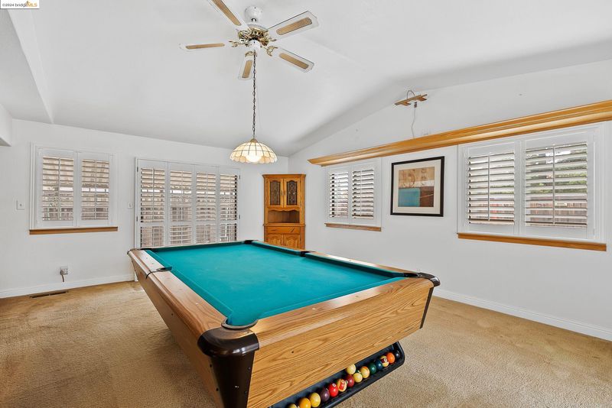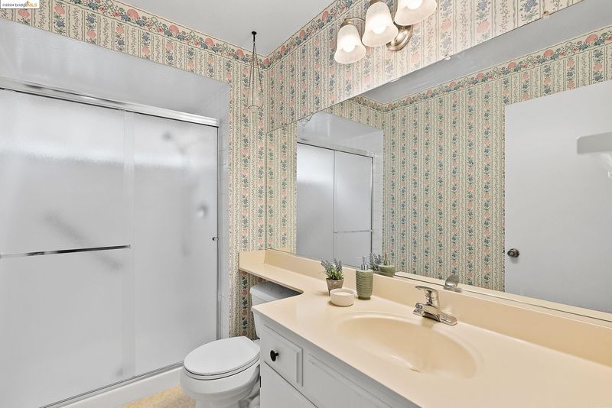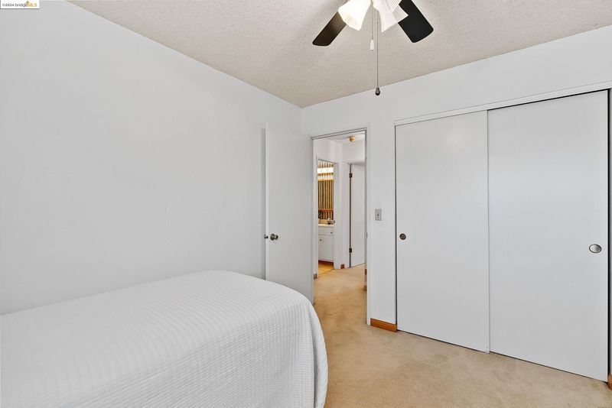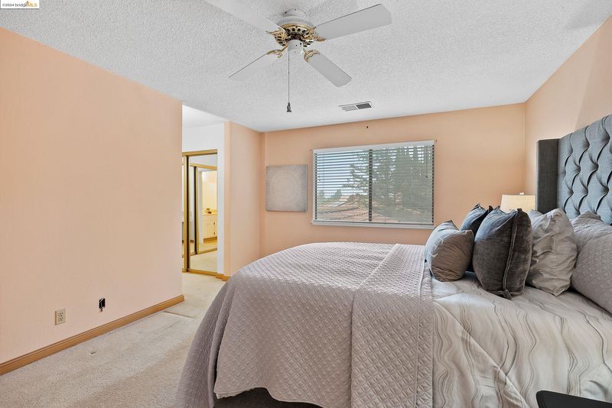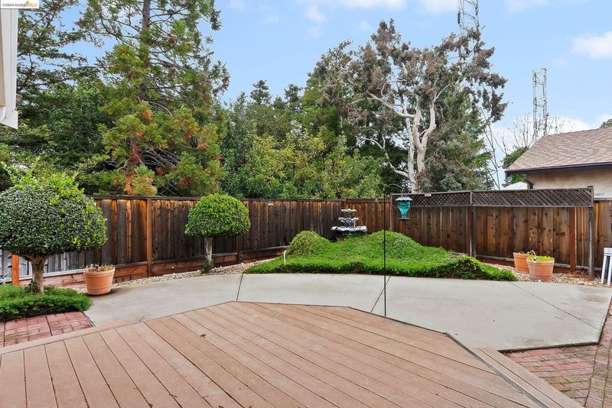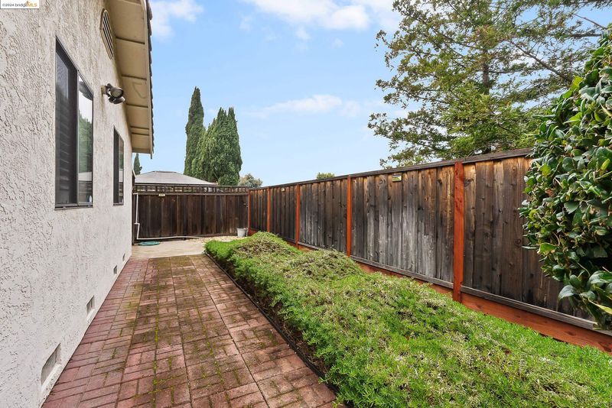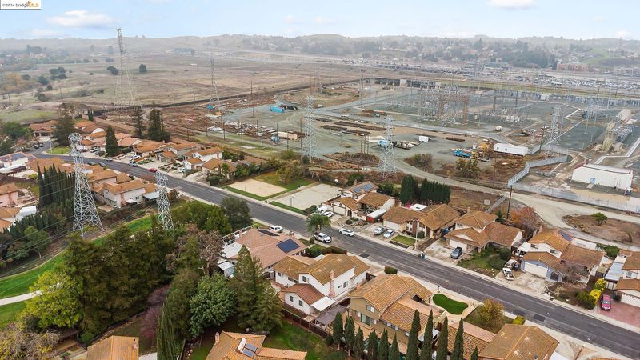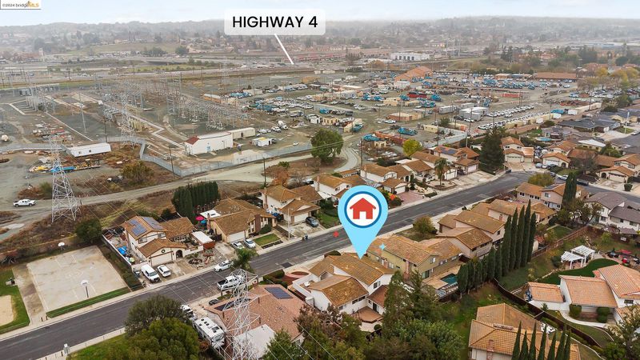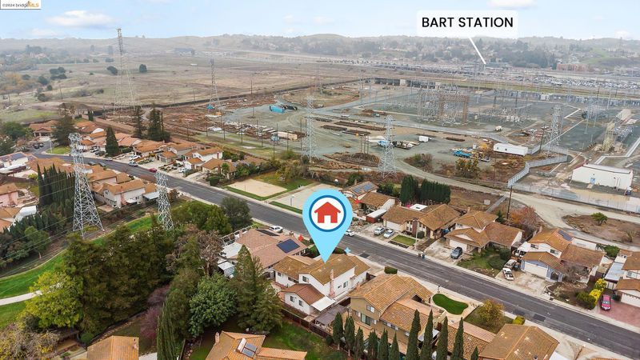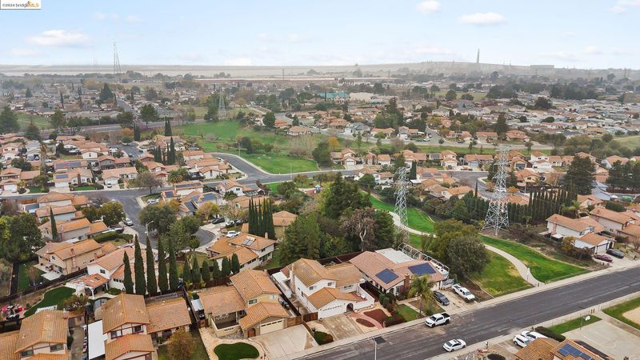
$675,000
2,480
SQ FT
$272
SQ/FT
1955 Calaveras Cir
@ Yellowstone - Meadow Brook, Antioch
- 4 Bed
- 3 Bath
- 2 Park
- 2,480 sqft
- Antioch
-

Beautiful Meadowbrook neighborhood. This meticulously maintained home is set in a very well established neighborhood. Parks nearby and close to I4 for an easy commute and minutes to Bart. This home boast so much room to move. Cozy front room that leads into the kitchen with lots of natural light. On the lower floor is an enormous family room big enough for an NFL football team or soccer if thats your thing. Full wall brick gas fireplace to keep the lower level warm. No need to go upstairs for a bedroom as you have one right there with a full bath. Laundry room also on the lower level. If you want to go upstairs there are 3 extra bedrooms and 2 baths. Moving to the outside you have a deck perfect for entertaining. And no one peering into your back yard from your neighbors. It is a nice private back yard. Oh and keep walking around and you will find a nice side yard for some toys if you have them. Great set up. Just check out the pictures and virtual tour. Welcome to your new home!!!!
- Current Status
- New
- Original Price
- $675,000
- List Price
- $675,000
- On Market Date
- Dec 21, 2024
- Property Type
- Detached
- D/N/S
- Meadow Brook
- Zip Code
- 94509
- MLS ID
- 41080986
- APN
- 0512830225
- Year Built
- 1979
- Stories in Building
- Unavailable
- Possession
- COE
- Data Source
- MAXEBRDI
- Origin MLS System
- DELTA
Cornerstone Christian School
Private K-12 Combined Elementary And Secondary, Religious, Coed
Students: 402 Distance: 0.3mi
Shining Star Christian Academy
Private K-12 Religious, Coed
Students: NA Distance: 0.4mi
Bidwell Continuation High School
Public 10-12 Continuation
Students: 151 Distance: 0.6mi
Rocketship Delta Prep
Charter K-5
Students: 422 Distance: 0.8mi
Kimball Elementary School
Public K-5 Elementary
Students: 491 Distance: 1.1mi
Steppingstones Academy
Private K-11 Elementary, Religious, Nonprofit
Students: NA Distance: 1.1mi
- Bed
- 4
- Bath
- 3
- Parking
- 2
- Attached, Garage Door Opener
- SQ FT
- 2,480
- SQ FT Source
- Public Records
- Lot SQ FT
- 6,700.0
- Lot Acres
- 0.15 Acres
- Pool Info
- None
- Kitchen
- Dishwasher, Electric Range, Disposal, Microwave, Oven, Breakfast Nook, Counter - Tile, Electric Range/Cooktop, Garbage Disposal, Oven Built-in
- Cooling
- Central Air
- Disclosures
- Nat Hazard Disclosure
- Entry Level
- Exterior Details
- Back Yard, Side Yard, Landscape Back
- Flooring
- Laminate, Tile, Carpet
- Foundation
- Fire Place
- Family Room, Insert, Gas
- Heating
- Forced Air
- Laundry
- Hookups Only, Laundry Room
- Upper Level
- 3 Bedrooms, 2 Baths
- Main Level
- 1 Bedroom, 1 Bath, Laundry Facility
- Possession
- COE
- Architectural Style
- Spanish
- Non-Master Bathroom Includes
- Tub
- Construction Status
- Existing
- Additional Miscellaneous Features
- Back Yard, Side Yard, Landscape Back
- Location
- Level, Premium Lot
- Roof
- Tile
- Fee
- Unavailable
MLS and other Information regarding properties for sale as shown in Theo have been obtained from various sources such as sellers, public records, agents and other third parties. This information may relate to the condition of the property, permitted or unpermitted uses, zoning, square footage, lot size/acreage or other matters affecting value or desirability. Unless otherwise indicated in writing, neither brokers, agents nor Theo have verified, or will verify, such information. If any such information is important to buyer in determining whether to buy, the price to pay or intended use of the property, buyer is urged to conduct their own investigation with qualified professionals, satisfy themselves with respect to that information, and to rely solely on the results of that investigation.
School data provided by GreatSchools. School service boundaries are intended to be used as reference only. To verify enrollment eligibility for a property, contact the school directly.
